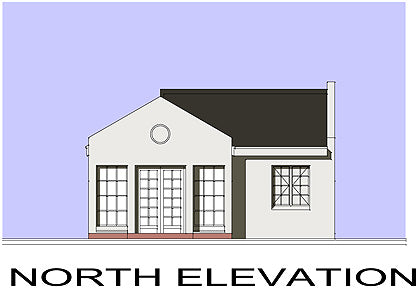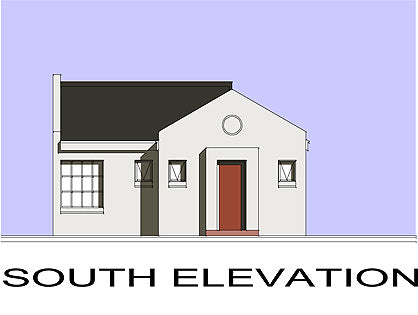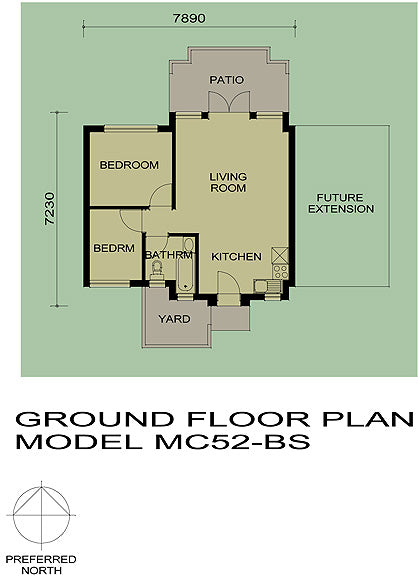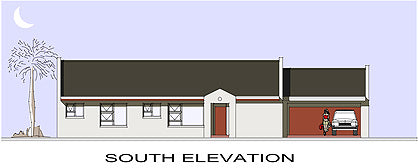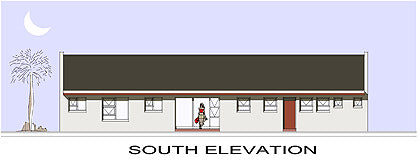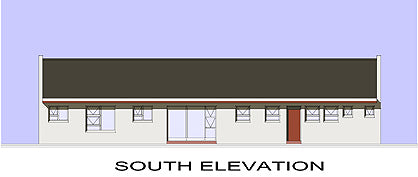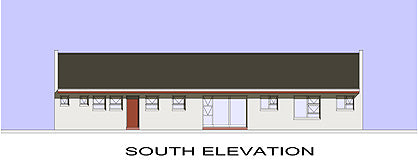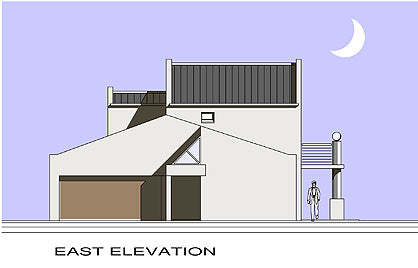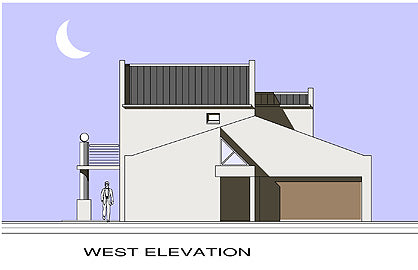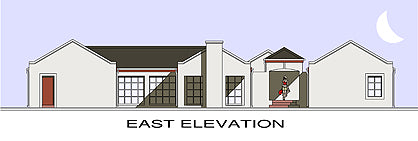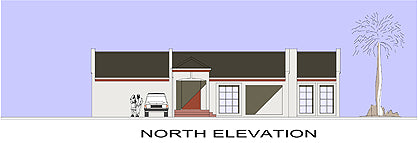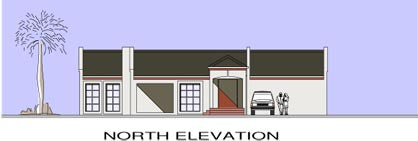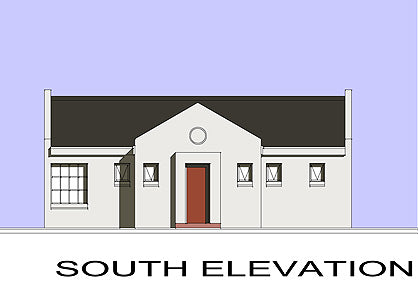Your Cart is Empty
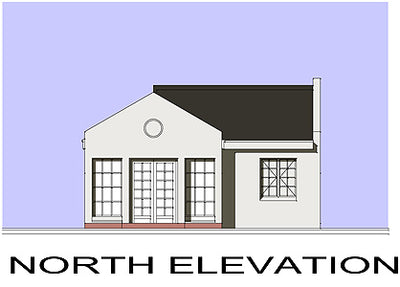
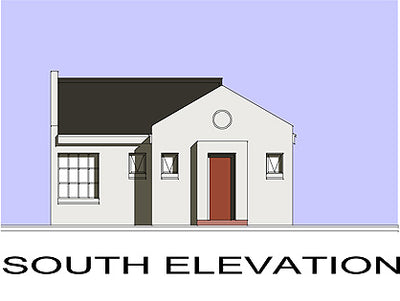
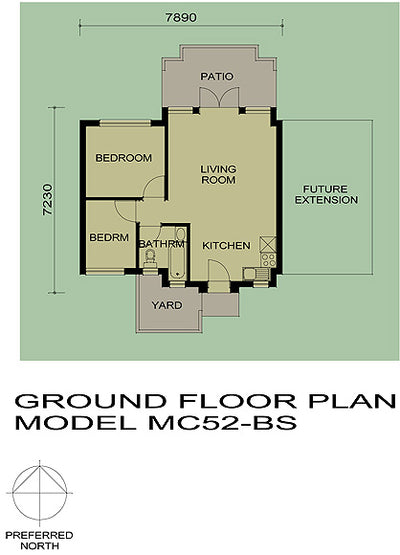
How much you'll save when you buy this plan:
| Estimated building cost (@R9500 per square metre) | R442 000 |
| Architect plan could cost (@4.5% of building cost) | R19 890 |
| Our Price (Uncertified PDF only) | R1 795 |
| You Save | R18 095 |
MC52BS-pdf-only
2 Bedroom Modern-Classic House Plan - MC52BS
R 1,795.00 (VAT inclusive)
Features
Bedrooms 2 Bathrooms 1.0 Levels 1 Entrance South Style
Style Modern Classic Roof Finish Concrete Tiles Wall Finish Plaster and Paint Dimensions
Area 52 m2 Overall Dimensions Main Bedroom 2,77 x 3,09 m 2nd/3rd Bedroom 2.65 x 1,96 m Dining Room Living Room 4,27 x 4,23 m Kitchen 3.36 x 2,25 m Patio - This is a compact two-bedroom house in a Modern-Classic style. The living room and main bedroom have been designed to face north and capture maximum light and sun in colder seasons. The main entrance leads into the open plan kitchen and living room. Provision for a future extension, which borders the living room and kitchen, is provided. The living room lives onto the patio. The two bedrooms shares the bathroom, which has a bath, WC and a vanity top with a basin.
