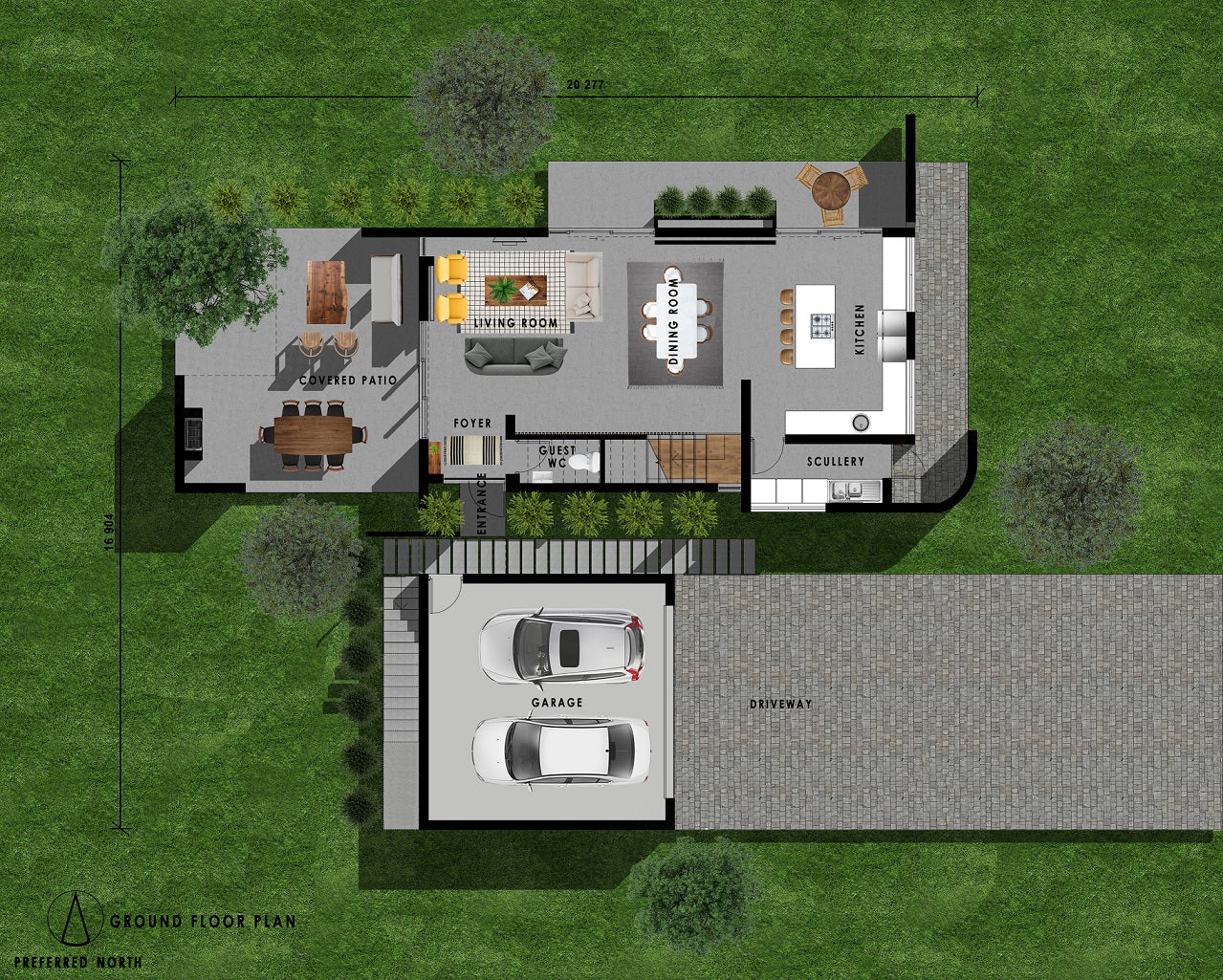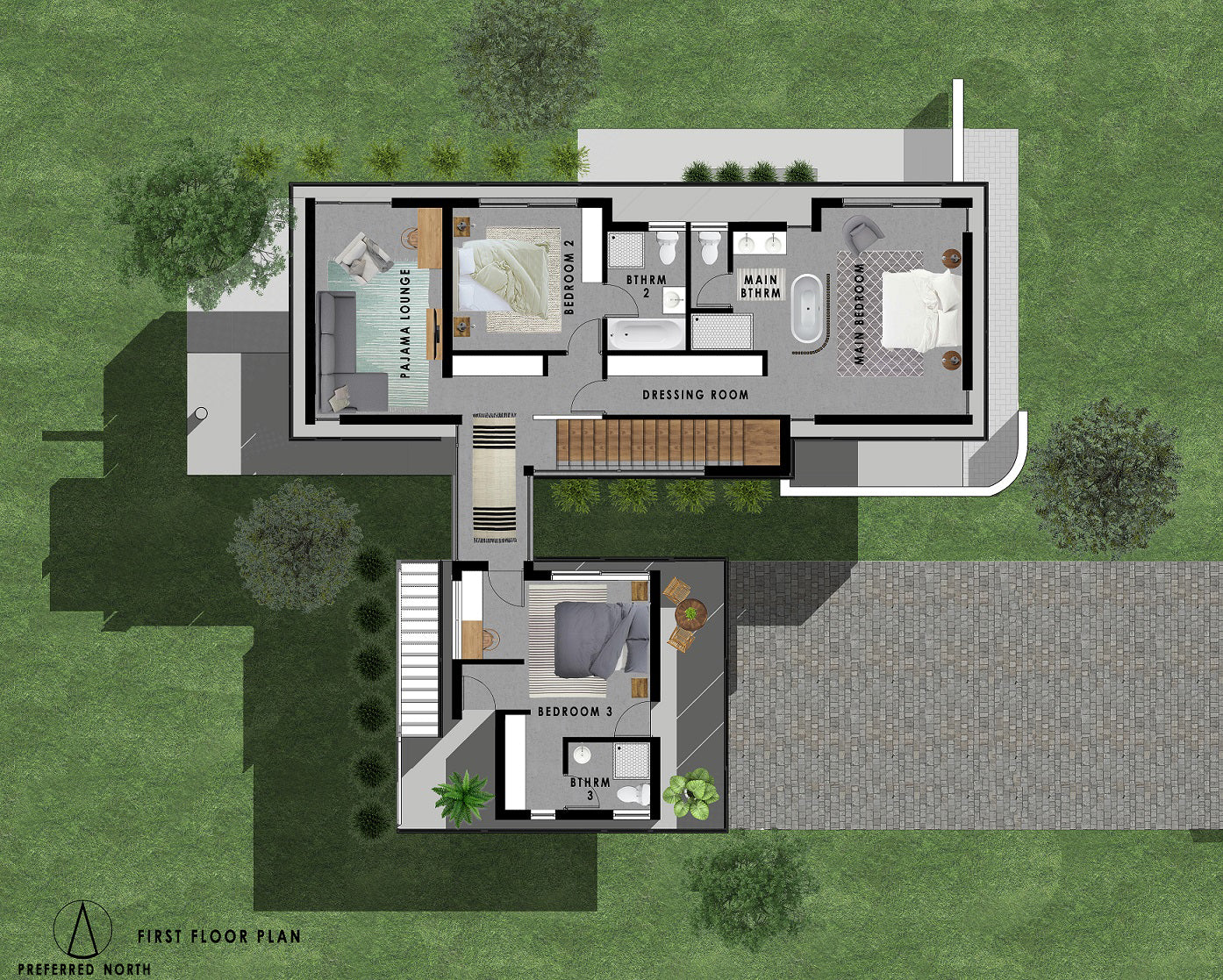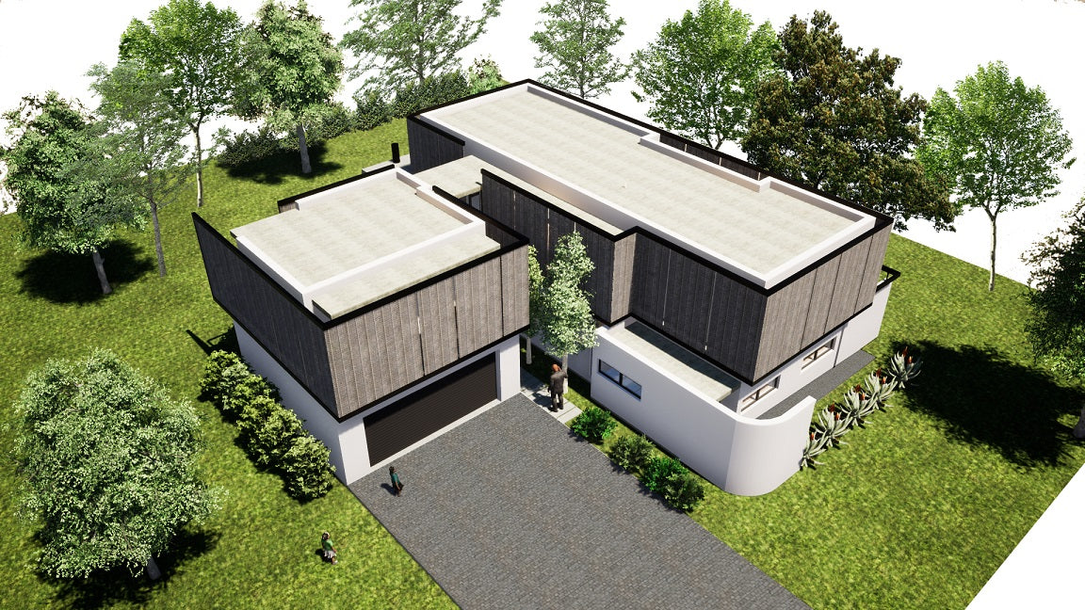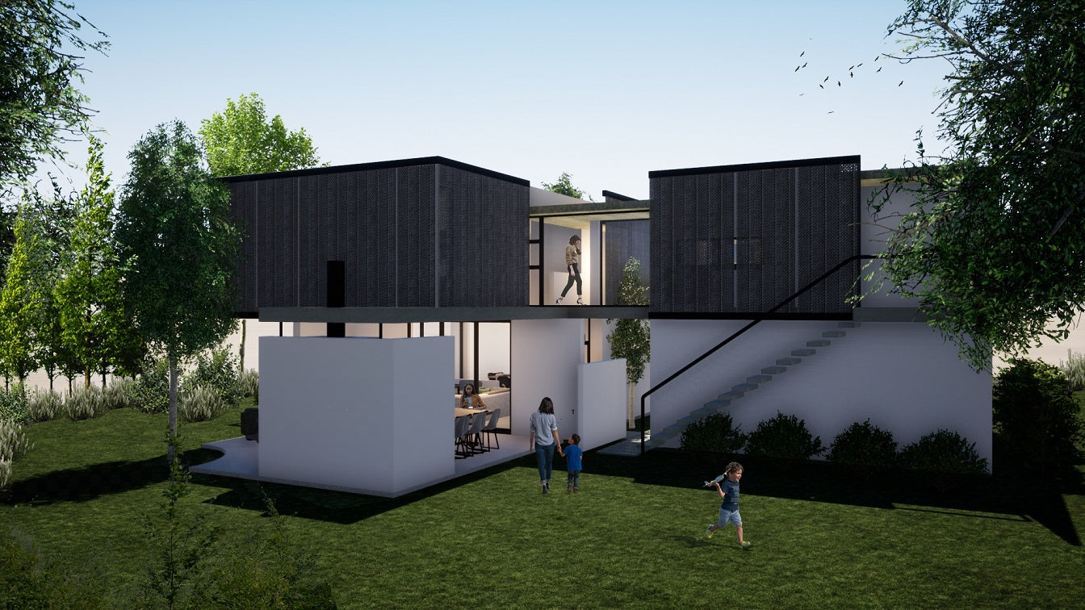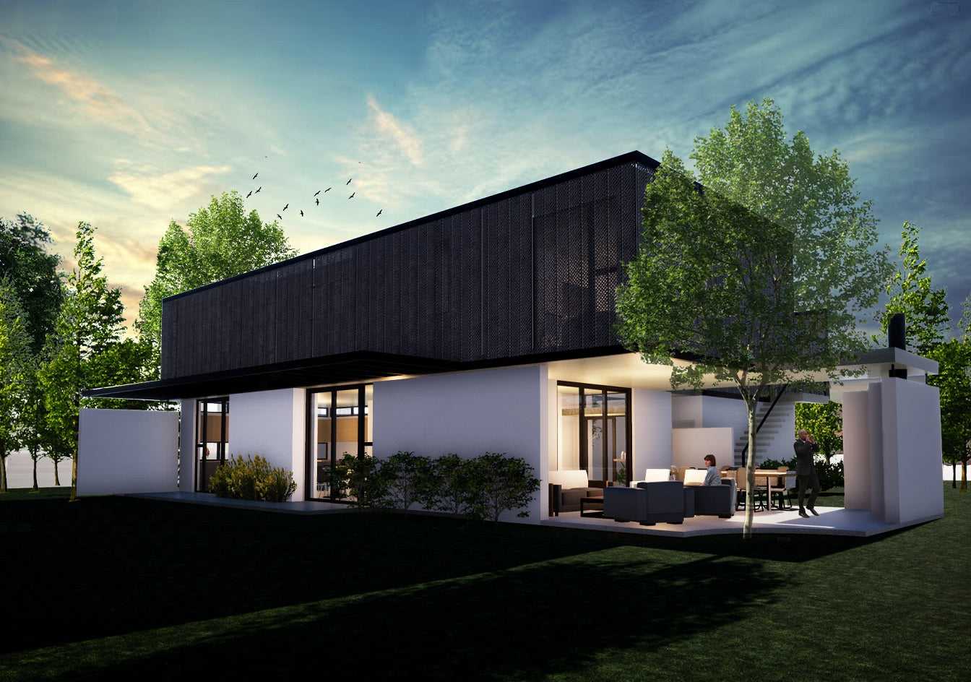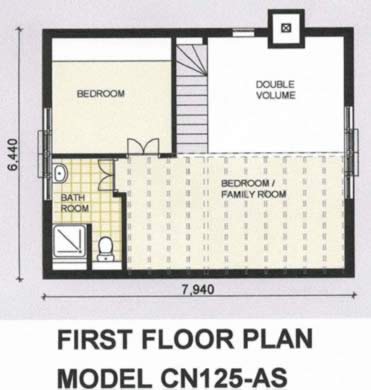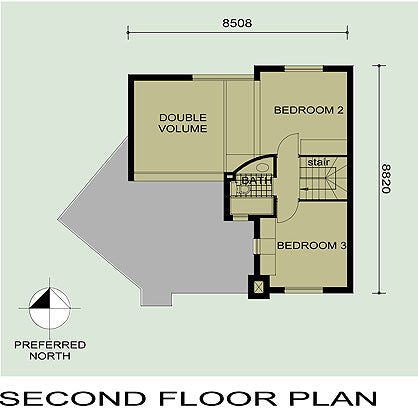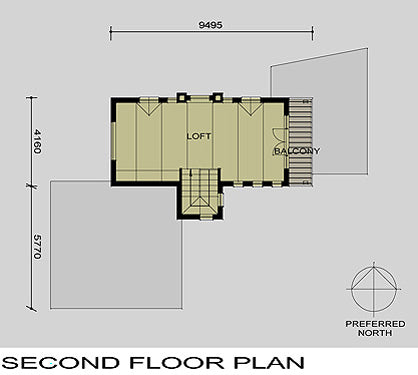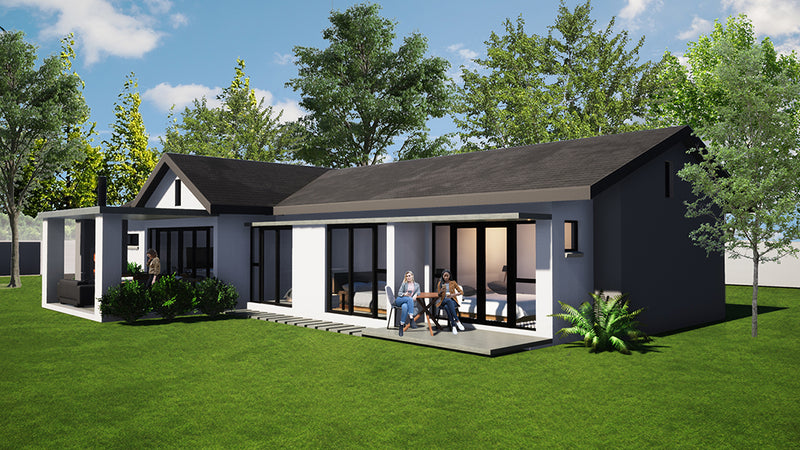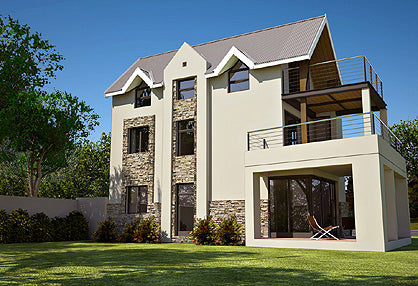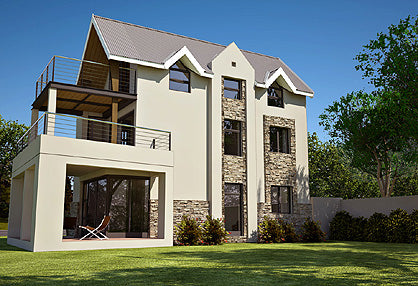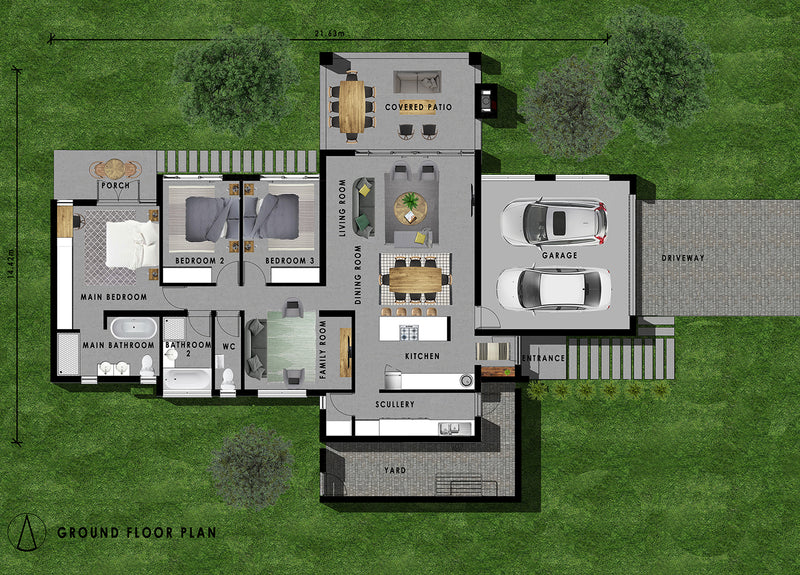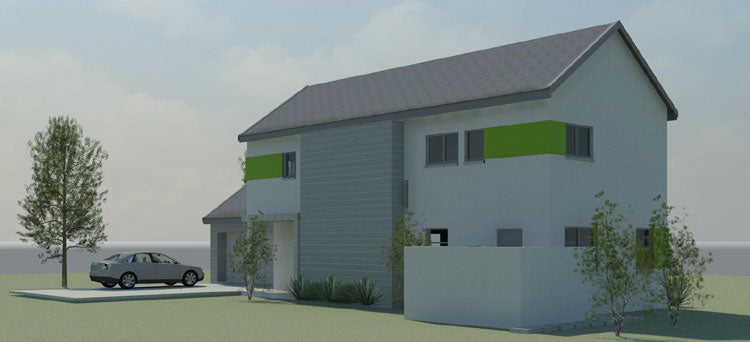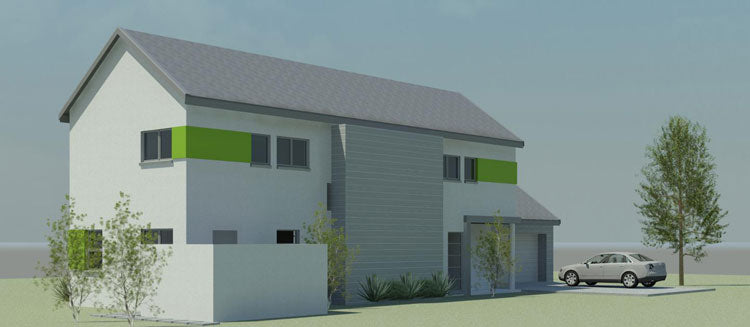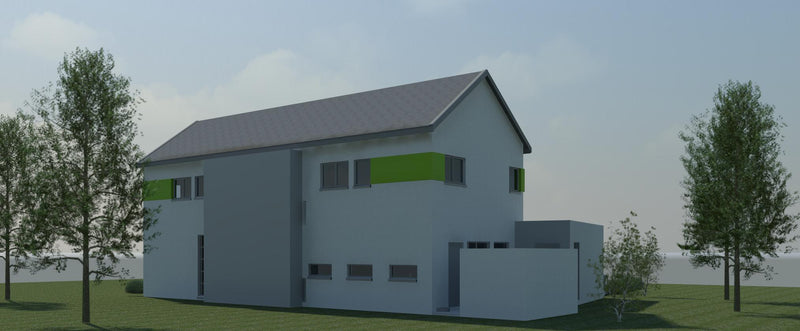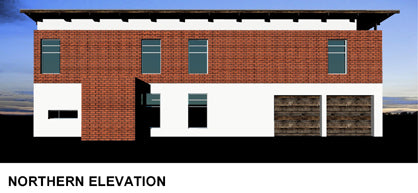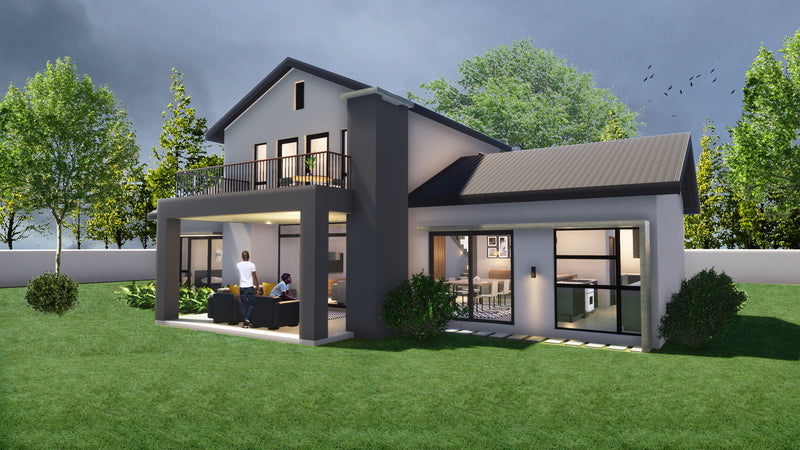Your Cart is Empty
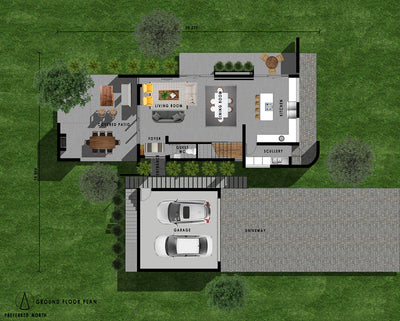
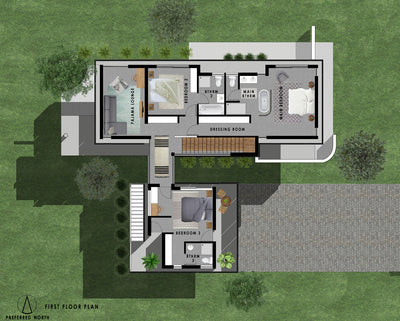
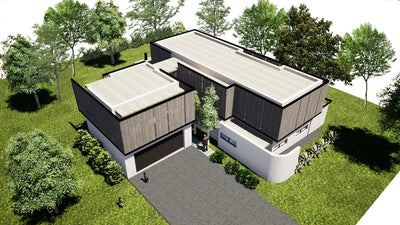
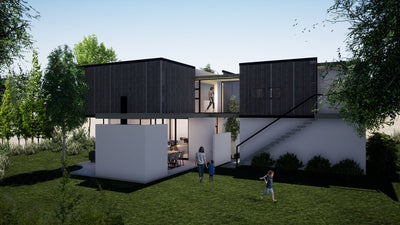
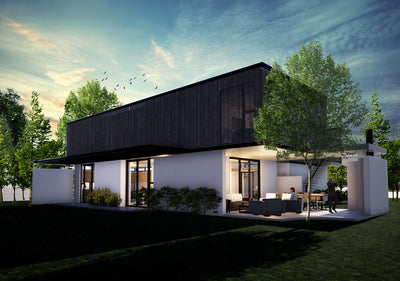
Watch a video of this awesome video:
How much you'll save when you buy this plan:
| Estimated building cost (@R9500 per square metre) | R2 499 000 |
| Architect plan could cost (@4.5% of building cost) | R112 455 |
| Our Price (Uncertified PDF only) | R4 335 |
| You Save | R108 120 |
CN294AE-pdf-only
3 Bedroom Contemporary House Plan - CN294AE
R 4,335.00 (VAT inclusive)
-
Features
Bedrooms 3 Bathrooms 3.5 Levels 2 Entrance East Style
Style Bali Roof Finish Concrete Wall Finish Plaster and Paint (Rough) Dimensions
Area 294 m2 Overall Dimensions 20.20 × 16.90 m Main Bedroom 5.0 × 3.4 m 2nd/3rd Bedroom 3.6 × 3.4 m Dining Room 5.0 × 4.0 m Living Room 4.5 × 4.1 m Kitchen 5.0 x 3.9 m Patio 6.7 x 3.6 m + 3.0 x 2.3 m - This is an exceptional double storey, three bedroom family house in a contemporary style. This house has been designed for a level site and a rectangular or square stand with the street on the eastern side of the stand. All the living rooms and bedrooms face north. The main covered patio is also north facing with views into the landscaping on three sides and access directly from the living room through large sliding doors. A feature is the 3rd bedroom privately placed on top of the garage with a separate access stair as well as a link into the house and is an ideal apartment The entrance driveway from the east leads to a freestanding double garage. The entrance walkway to the front door is on the north side of the garage with a concrete slab below the link from the main house to the apartment on top of the garage. The front door and entrance foyer, leads past the guest toilet to the main open plan living area. The large open kitchen with a central island is ideal for entertaining and family living. A spacious scullery off the kitchen leads to a kitchen yard. FIRST FLOOR: The main bedroom with an open plan dressing room and large bathroom is privately located at the eastern end of the bedroom wing. The bathroom has a free standing bath, vanity with double basins, a separate wc as well as a shower. Bedroom 2, next to the main bedroom has built in cupboards, en suite bathroom with a bath, shower, basin and wc. A pajama lounge with a work top is next to bedroom 2. An enclosed bridge link from the top of the internal stair leads to the apartment/bedroom 3 above the garage. It features a kitchenette, work top and en suite bathroom with a shower, wc and basin as well as built in cupboards. There is a balcony on the eastern side of the bedroom. An external stair to the apartment makes this ideal for an independent family member or can even be rented out. A great feature of this house is the perforated steel screens on the façade of the first floor. Although it can slide open, it provides complete security in the closed position but still allow natural light, ventilation and limited views to the outside. A security gate at the top of the stair in combination with the steel screens will ensure absolute safety for the family at night. The steel box is also a main architectural feature setting the design of this house apart from the average dwelling.
