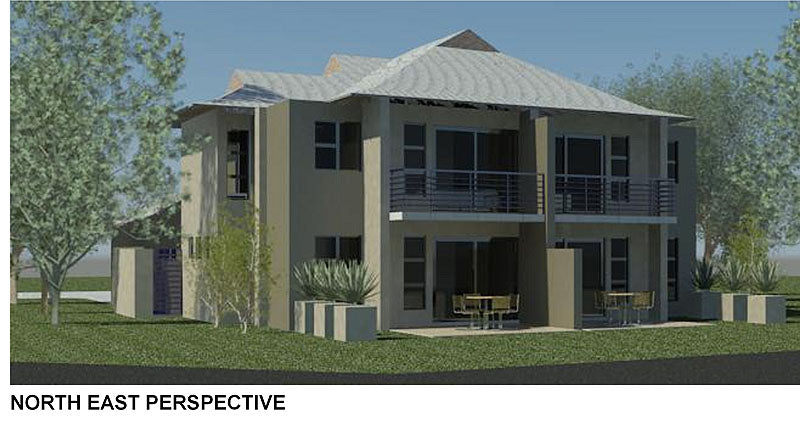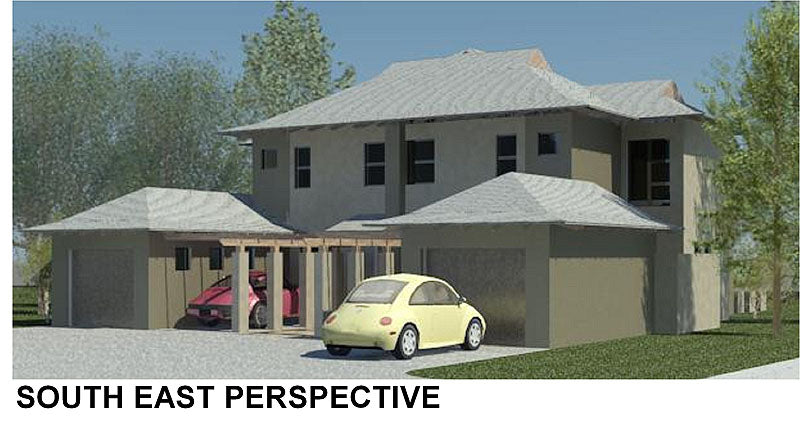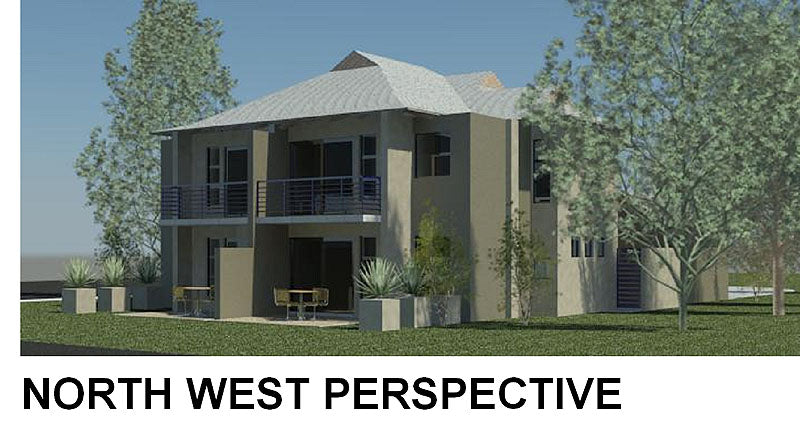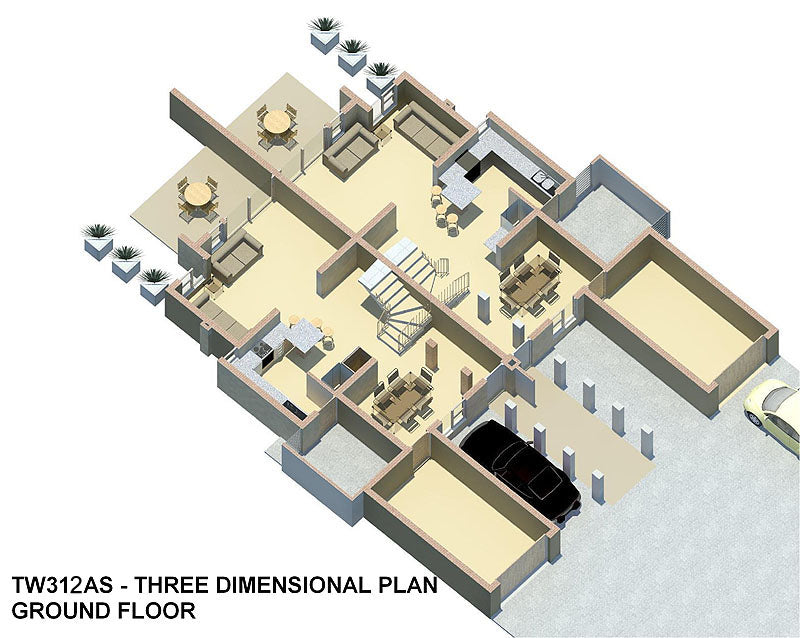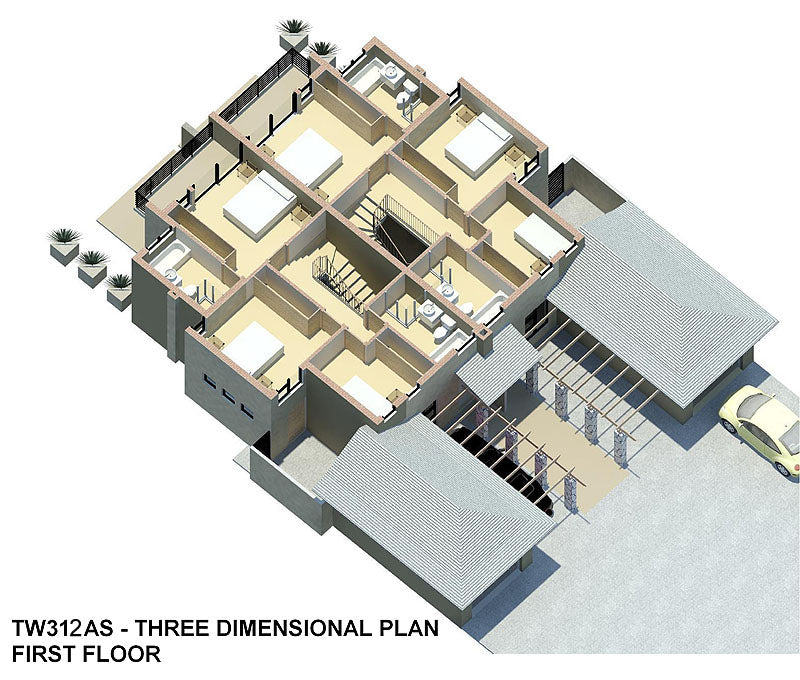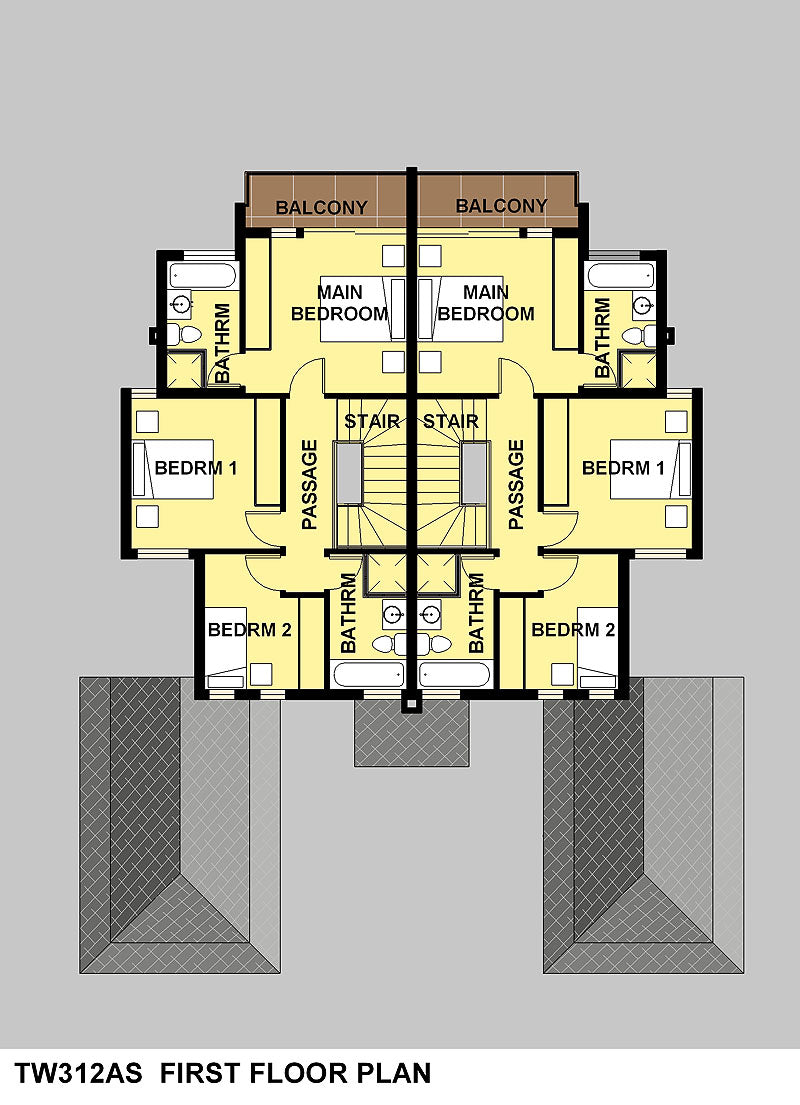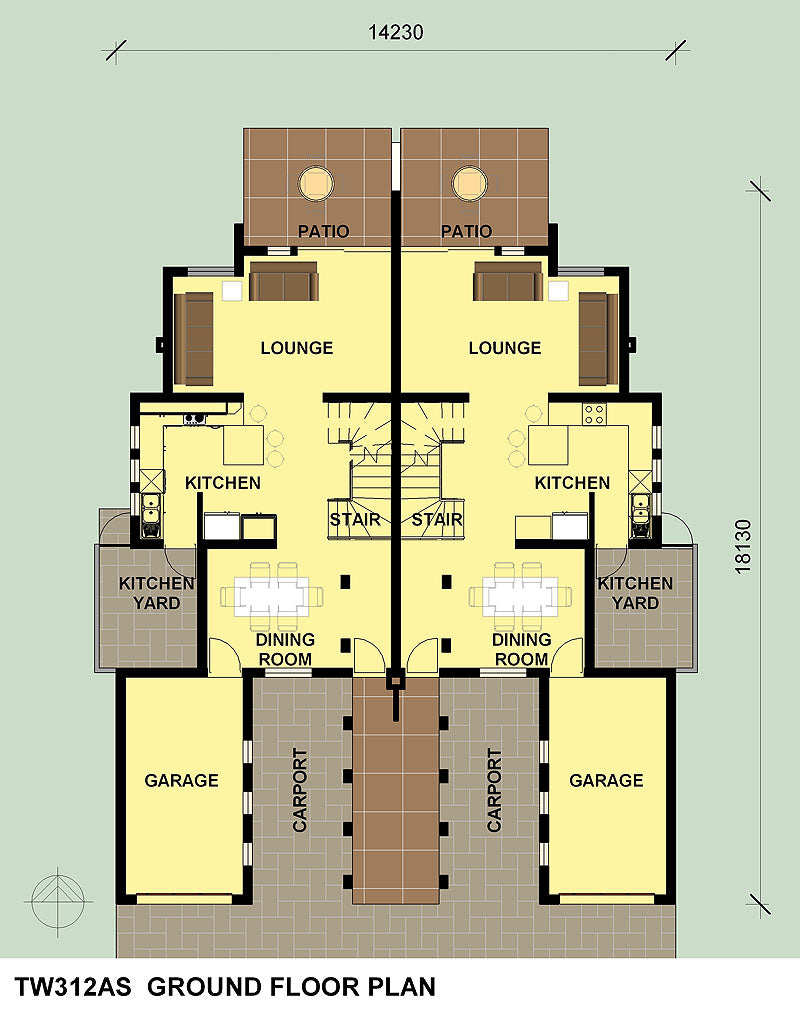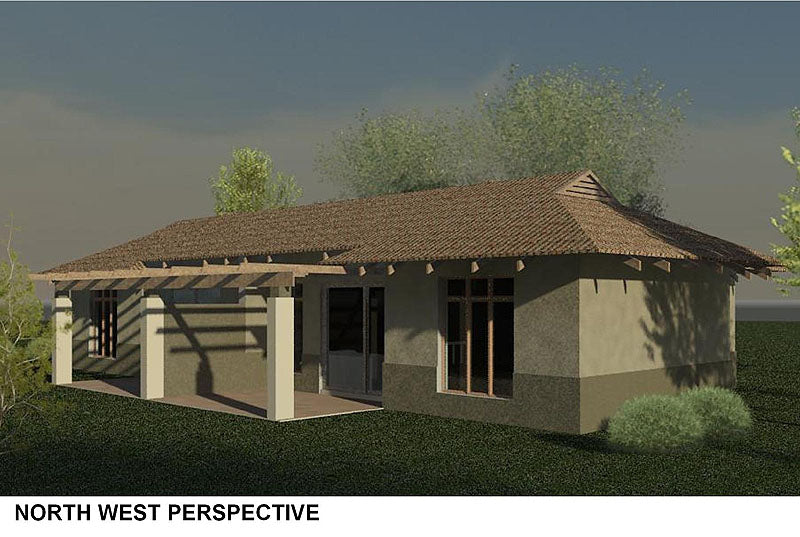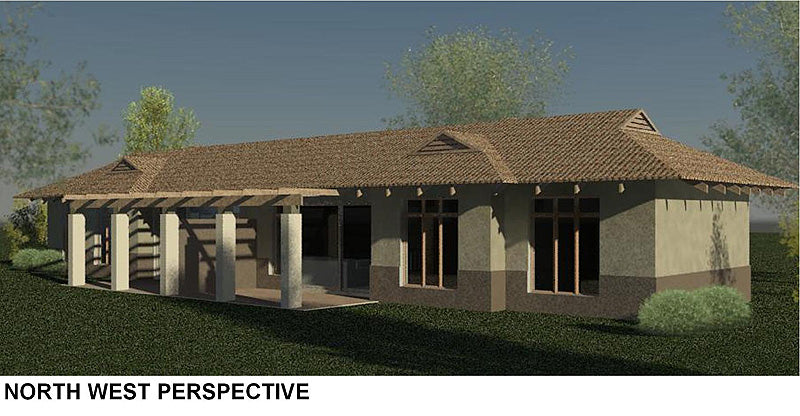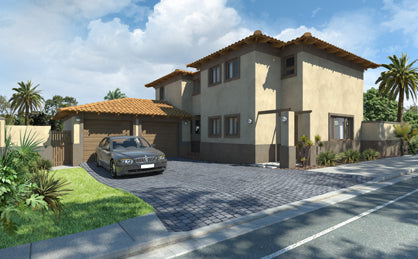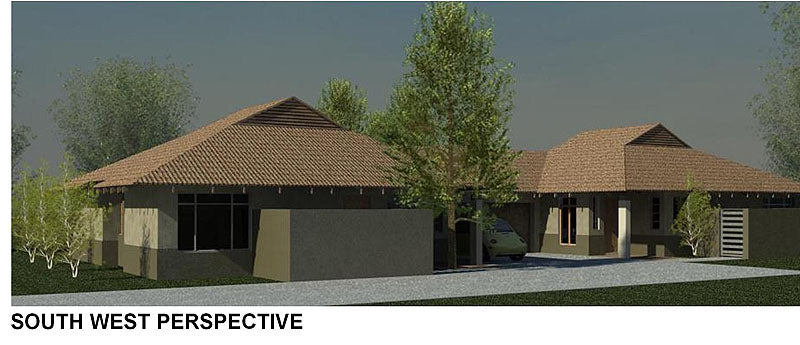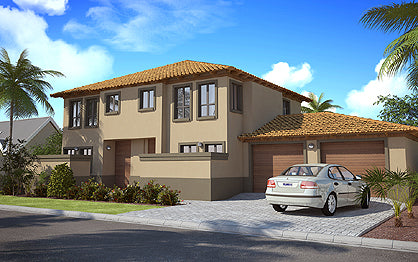Your Cart is Empty
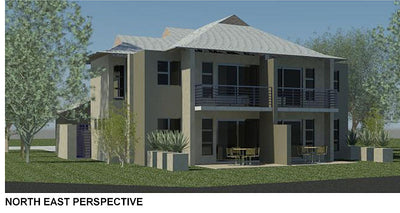
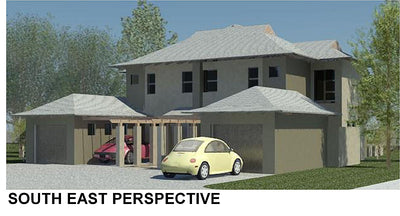
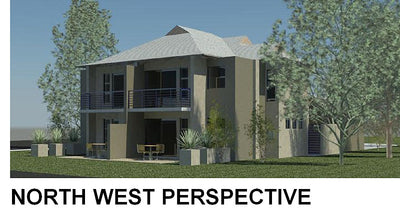
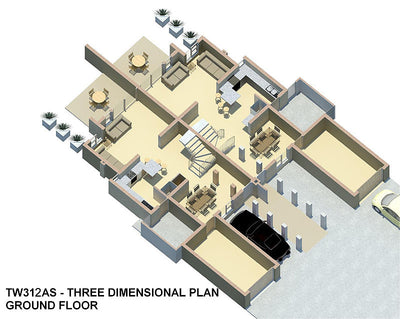
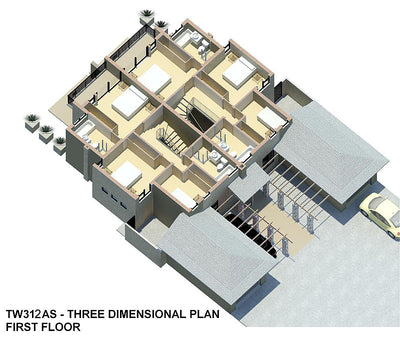
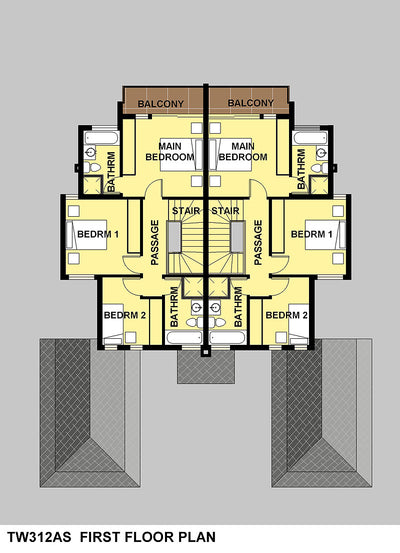
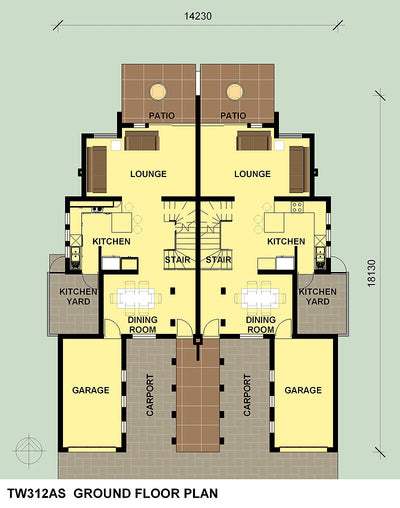
How much you'll save when you buy this plan:
| Estimated building cost (@R9500 per square metre) | R2 652 000 |
| Architect plan could cost (@4.5% of building cost) | R119 340 |
| Our Price (Uncertified PDF only) | R4 925 |
| You Save | R114 415 |
TW312AS-pdf-only
3 Bedroom Townhouse House Plan - TW312AS
R 4,925.00 (VAT inclusive)
Features
Bedrooms 3 Bathrooms 2.0 Levels 2 Entrance South Style
Style Bali Roof Finish Concrete Tiles Wall Finish Plaster and Paint Dimensions
Area 312 m2 Overall Dimensions 14,23 x 18,13 m Main Bedroom 3,76 x 3,6 m 2nd/3rd Bedroom 3,5 x 3,5 m Dining Room 4,69 x 3,03 m Living Room 5,57 x 3,5 m Kitchen 3,47 x 3,5 m Patio - These two townhouse units are linked by a common wall. Both are the same size and each has a single garage. The ground floor consists of a living room, open plan kitchen and a partially covered patio. On the first floor are three bedrooms and two bathrooms. The small bedroom can be used as a study or a third bedroom.The entry is from the southern side. The floor area per unit is 155 sqm. The Estimated Building Cost as indicated above is the total for both units. The selling price of the complete set of building plans is for the combined plan of both units.
Collections: 3 Bedroom House Plans, 3 Bedroom Townhouse House Plans, House Plans, Townhouse Style House Plans
Category: 2 Storeys, 3 Bedrooms, R 2-3 Mil, Southern Entrance, Townhouse Style
