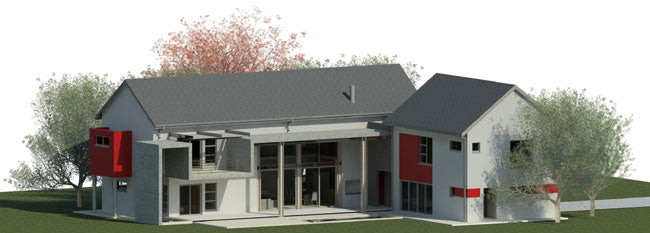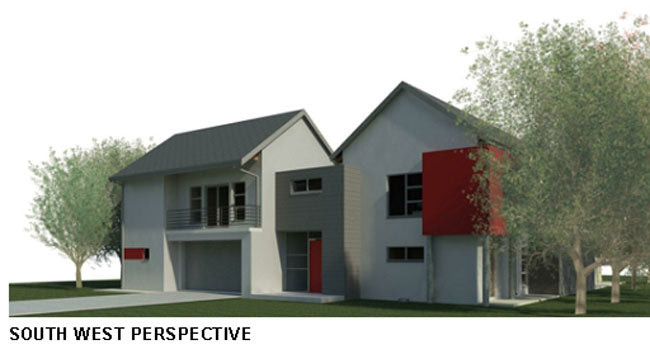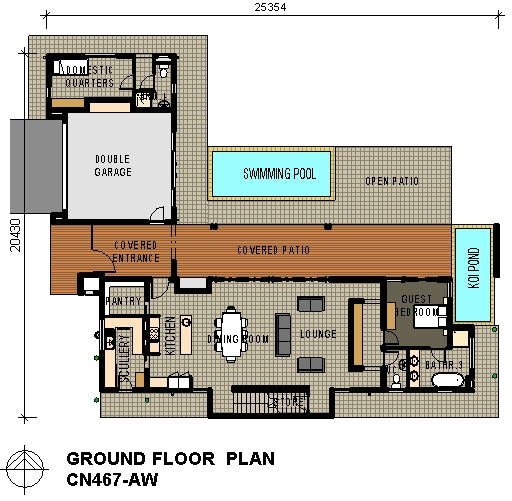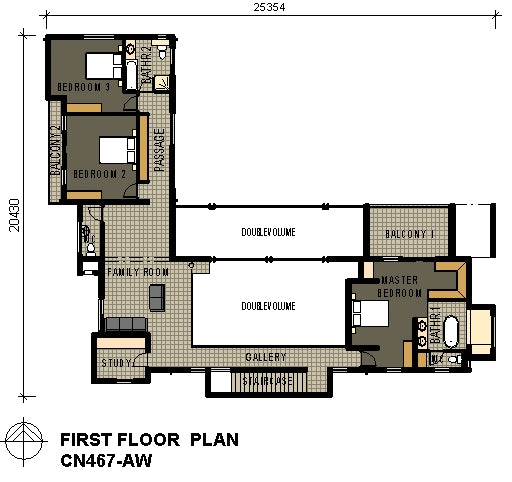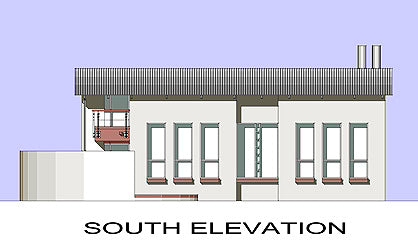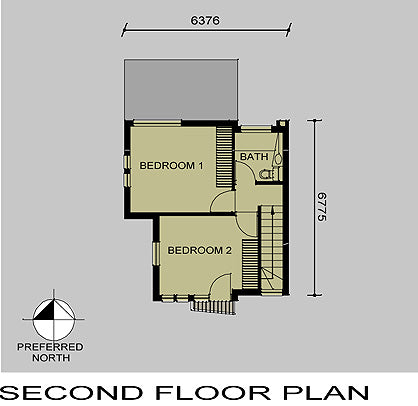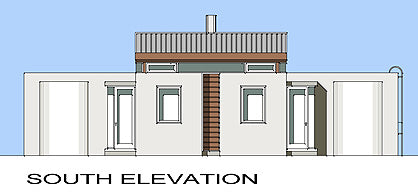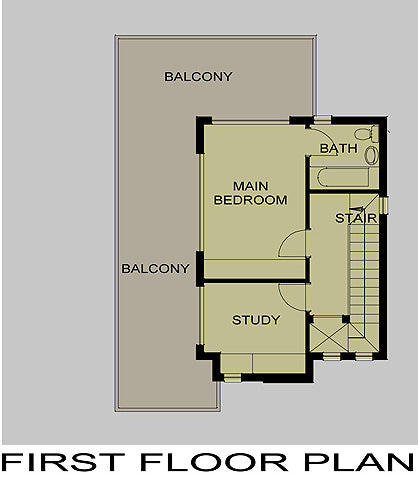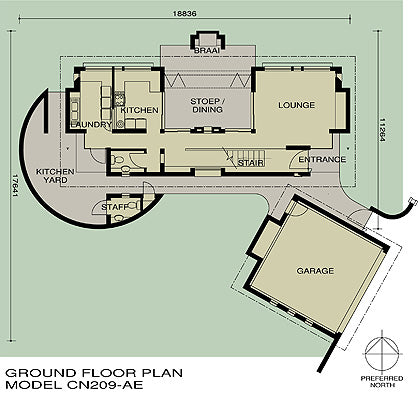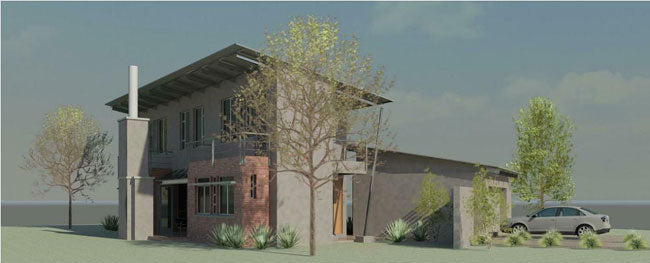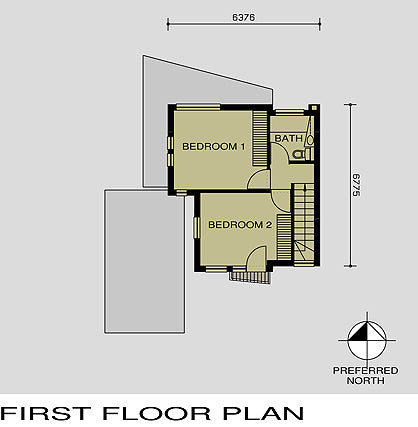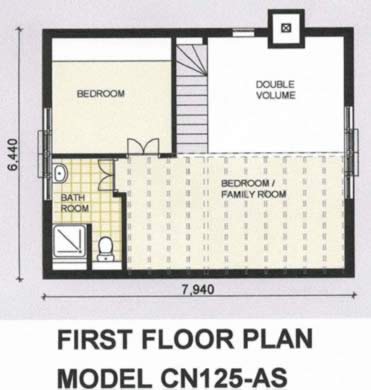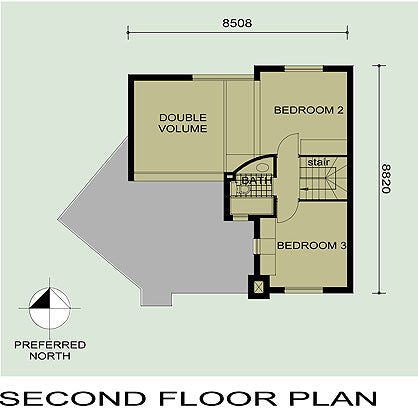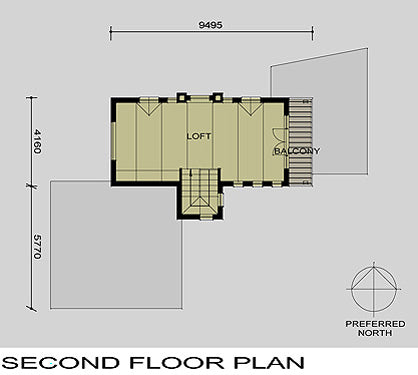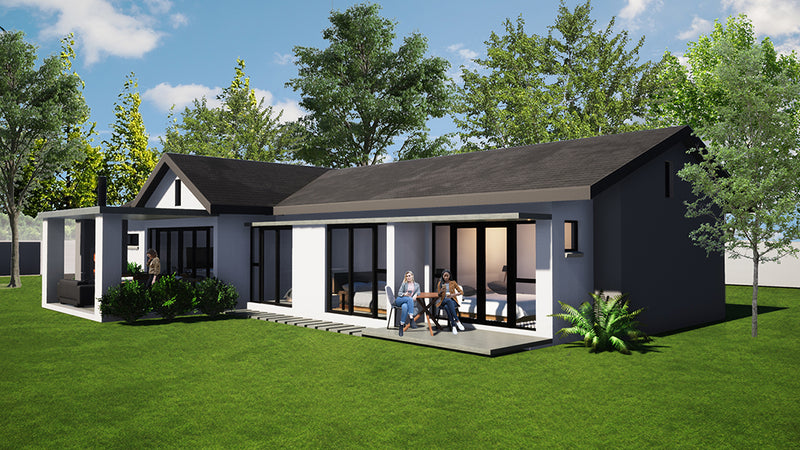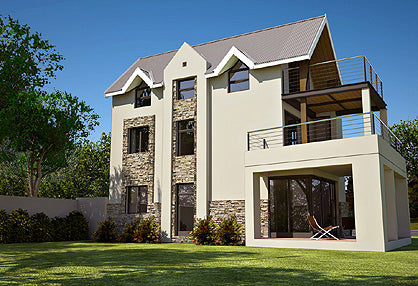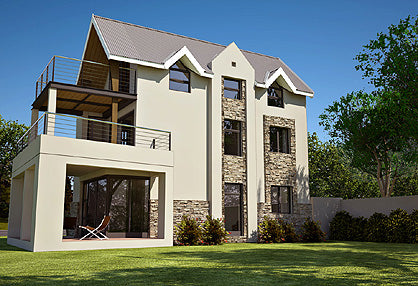Your Cart is Empty
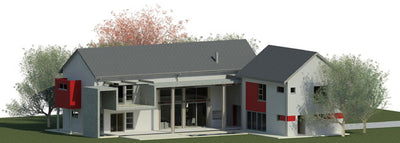
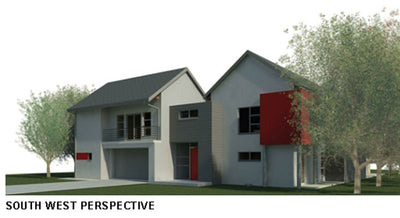
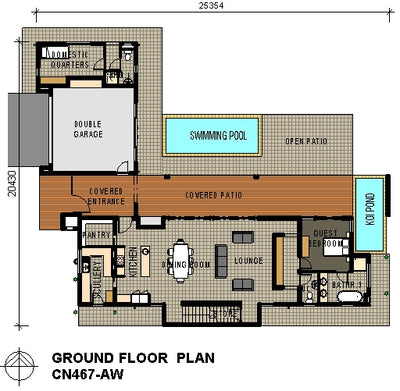
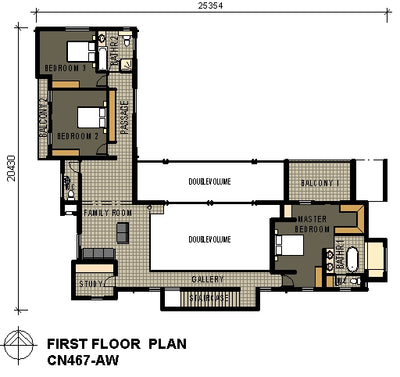
How much you'll save when you buy this plan:
| Estimated building cost (@R9500 per square metre) | R3 969 500 |
| Architect plan could cost (@4.5% of building cost) | R178 628 |
| Our Price (Uncertified PDF only) | R6 160 |
| You Save | R172 468 |
CN467AW-pdf-only
4 Bedroom Contemporary House Plan - CN467AW
R 6,160.00 (VAT inclusive)
Features
Bedrooms 4 Bathrooms 3.0 Levels 2 Entrance West Style
Style Bali Roof Finish Concrete, Sheet Metal Wall Finish Plaster and Paint, Concrete Dimensions
Area 467 m2 Overall Dimensions 25.3 x 20.4 m Main Bedroom 6.0 x 4.2 m 2nd/3rd Bedroom 4.8 x 4.0 m Dining Room 6.0 x 4.0 m Living Room 6.0 x 4.5 m Kitchen 5.3 x 2.4 m Patio - This is a large four bedroom house in a Contemporary style with exceptional internal spaces flowing well into the outside spaces. The Living Rooms and most of the bedrooms are north facing to capture maximum light and sunshine during the colder months.
Entry is from the west, with a double garage with servant’s quarters next to it. The garage has glass doors that open up to the swimming pool entertainment area. One enters in an open foyer that becomes the covered walkway that links all the living areas of the house to the patio, swimming pool and garden. The walkway terminates onto a koi-pond as the focal point. From the walkway one enters the open plan double volume space of the living areas that consists of the lounge, dining room and the kitchen. The braai area is located between the swimming pool patio and the kitchen for comfort of use. The kitchen’s service areas like the pantry and scullery are hidden from the open plan. The guest room is on the ground floor with an en-suite bathroom. The lounge has a focal wall that hides the entrance to the guest bedroom and extends to the roof of the double volume space creating a dramatic backdrop to the living areas. The staircase to the first floor is accessed from the living space hidden behind a wall.
The double volume living space is a focal point in this house. A bridge on the first floor leads to the master bedroom to the one side and the other bedrooms to the other side. The master bedroom is a large open space with a covered balcony on the north where natural warm sunlight infiltrates the room. There is a walk-in dresser and an open plan master bathroom. The bathroom has a double basin, bath, enclosed separate wc and a shower that cantilevers from the building with skylights to maximise natural lighting in the room. The bathroom is fitted with a gas fire place for heat during the winter months.
The bridge to the west of the house terminates in an open space lounge area with skylights and an enclosed study. A wc for comfort is located next to the lounge. The corridor extends to bedroom 3 and 4 with a large linen cupboard and a bathroom with a bath, shower, basin and wc. Bedroom 3 has a balcony with a roof overhang to protect it from the sun and bedroom 4 has a north window for optimum sunlight.
