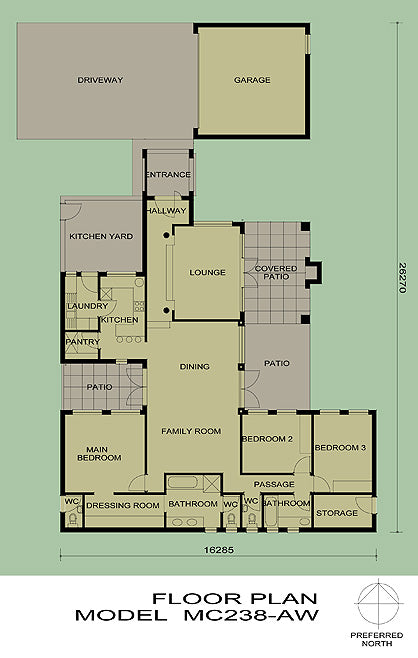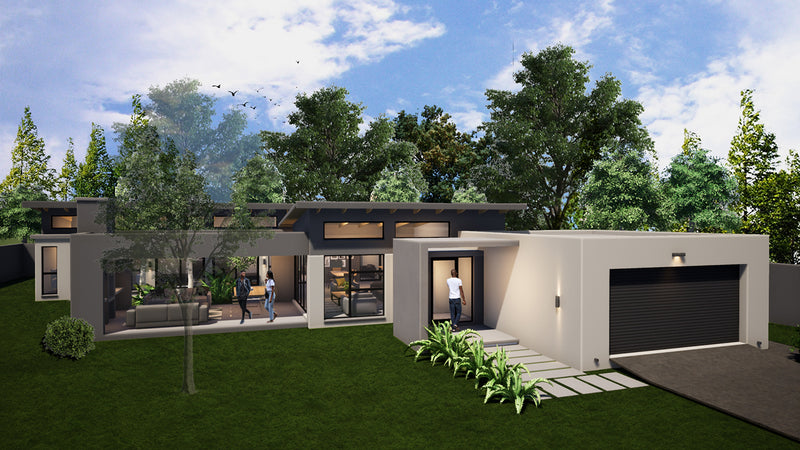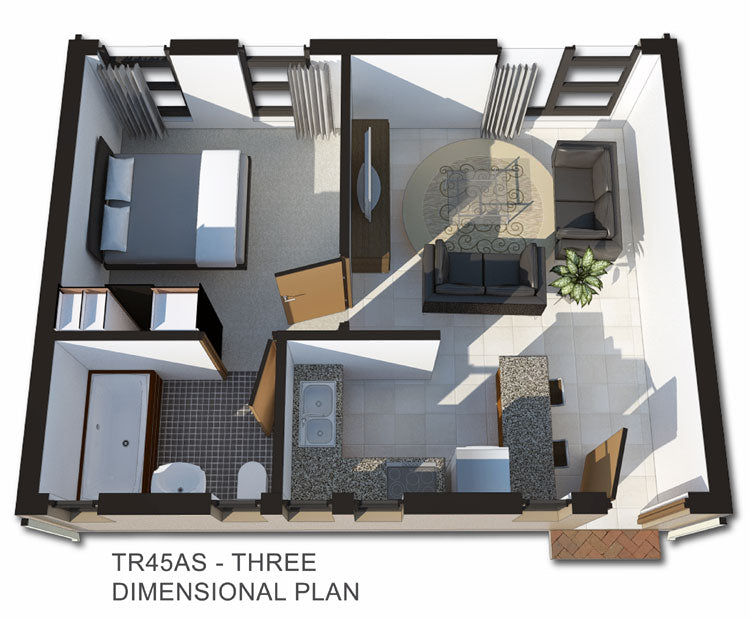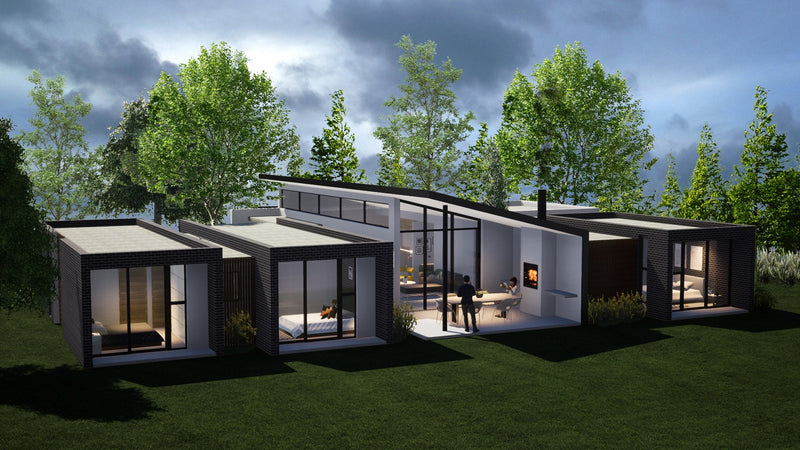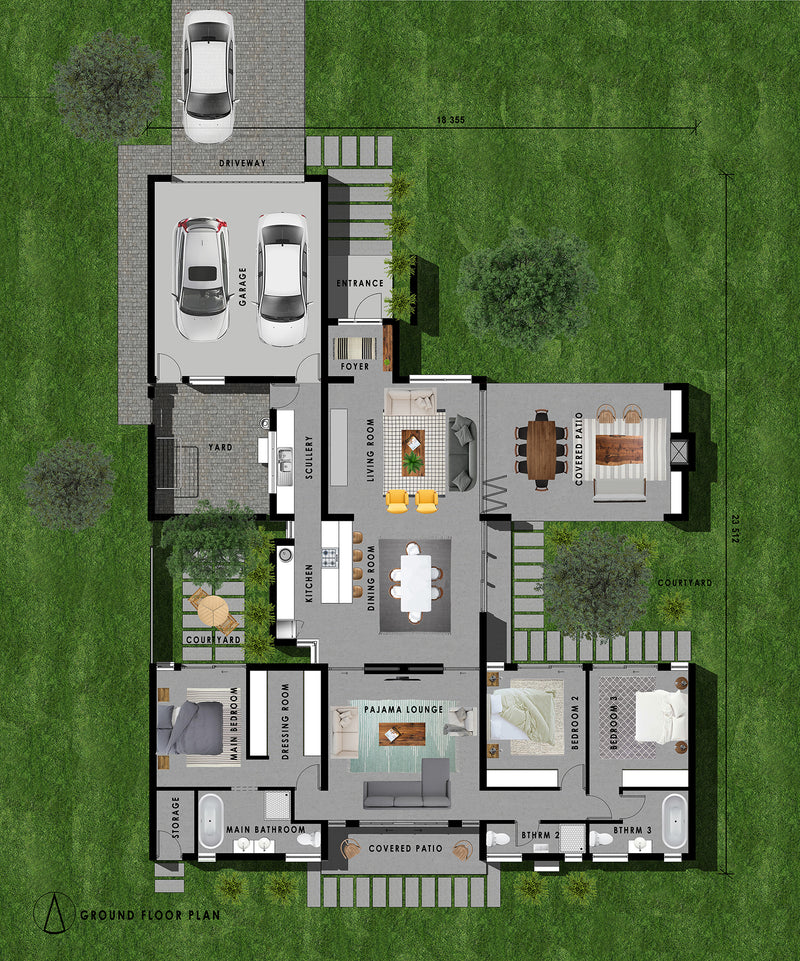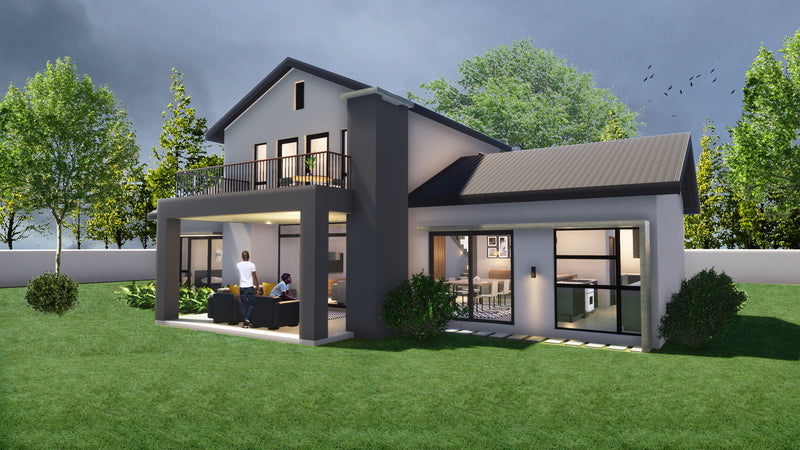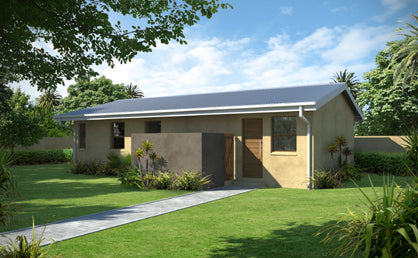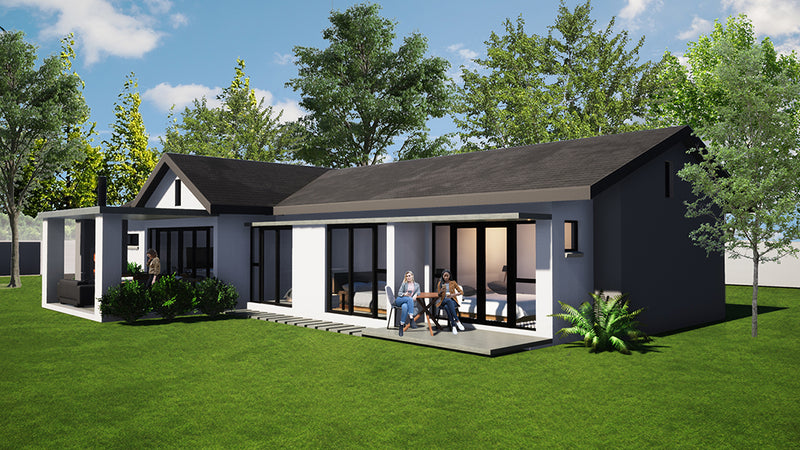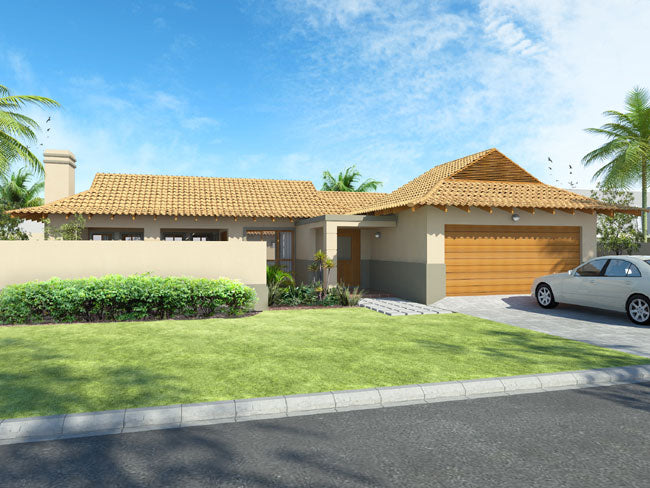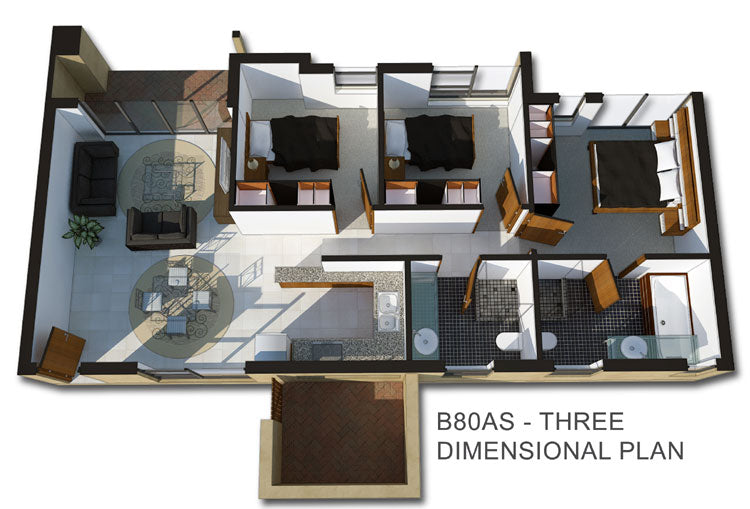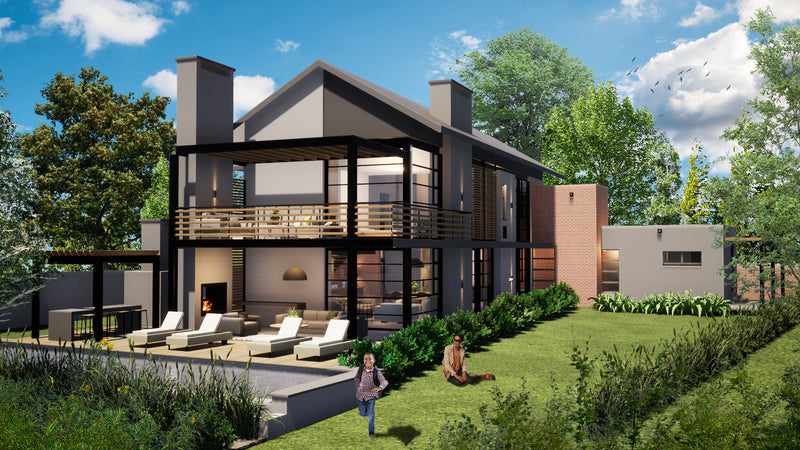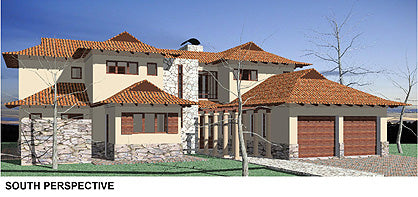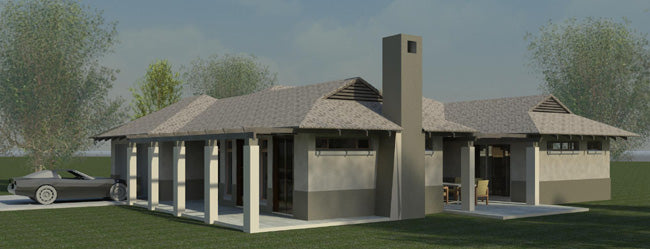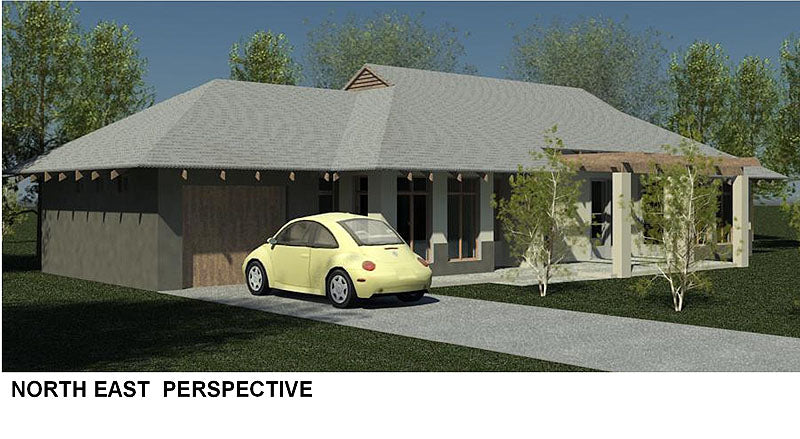Your Cart is Empty


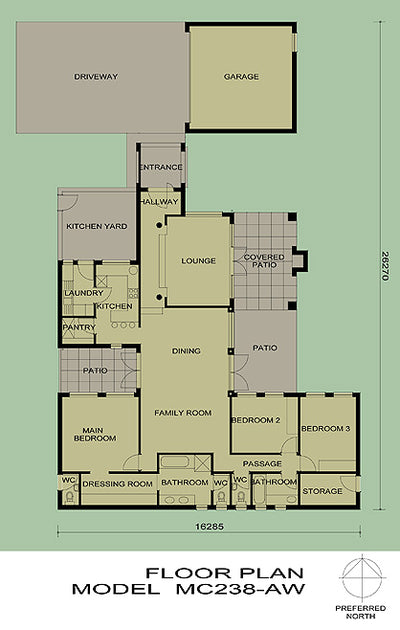
How much you'll save when you buy this plan:
| Estimated building cost (@R9500 per square metre) | R2 023 000 |
| Architect plan could cost (@4.5% of building cost) | R91 035 |
| Our Price (Uncertified PDF only) | R3 630 |
| You Save | R87 405 |
MC238AW-pdf-only
3 Bedroom Modern-Classic House Plan - MC238AW
R 3,630.00 (VAT inclusive)
Features
Bedrooms 3 Bathrooms 2.0 Levels 1 Entrance West Style
Style Bali Roof Finish Concrete Tiles Wall Finish Plaster and Paint Dimensions
Area 238 m2 Overall Dimensions 26,27 x 16,29 m Main Bedroom 4,02 x 4,12 m 2nd/3rd Bedroom 4,02 x 3,00 m Dining Room 4,80 x 4,80 m Living Room 7,80 x 4,80 m Kitchen 4,27 x 2,30 m Patio 5,26 x 3,37 m - This is a medium three-bedroom house in a Modern-Classic style. Most of the living areas and bedrooms have been designed to face north and capture maximum light and sun in colder seasons. The hallway enters the house from the northern side at the lounge and leads further on to the open plan dining and family room. The lounge lives onto the covered patio, with space for a braai. The dining room lives, on both the eastern and western side, on to a patio. The kitchen accesses from the dining room. The kitchen has a breakfast nook, stove, and space for a fridge, prep bowl and a walk in pantry. The separate laundry leads to the kitchen yard, the staff toilet and a storage room around the back of the house. The main bedroom has a separate dressing room and an en suite bathroom. The bathroom houses a bath, shower, a vanity top with two basins and a separate WC. A passage from the family room leads to bedrooms two and three, the bathroom and a separate WC, with a hand washbasin. Bedrooms two and three both have built in cupboards. The second bathroom has a bath and vanity top with a basin


