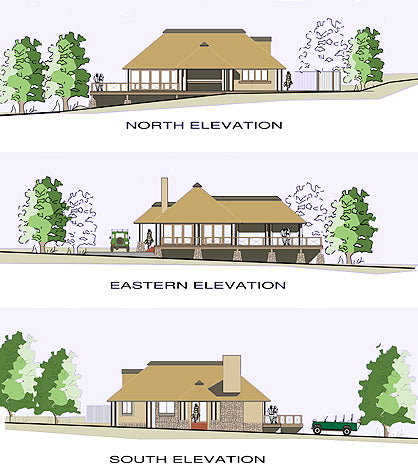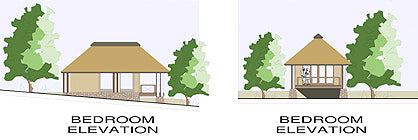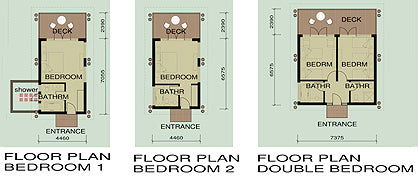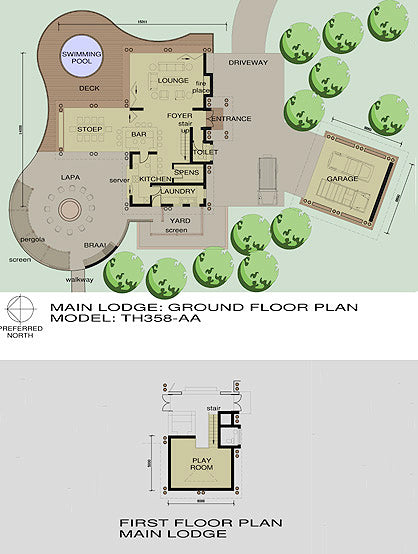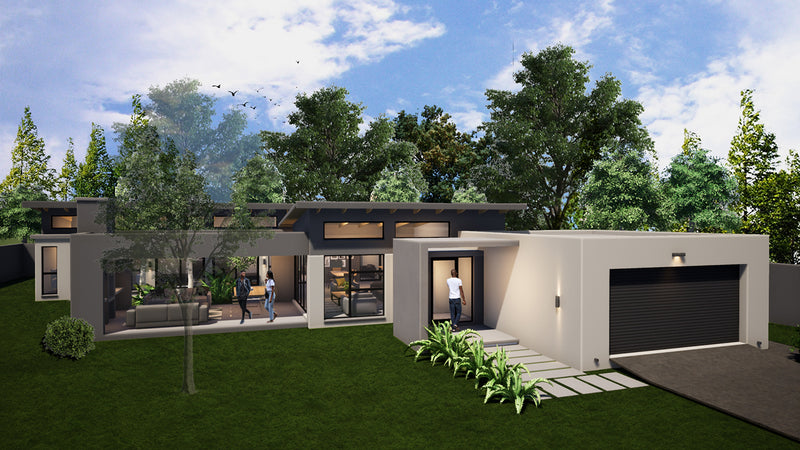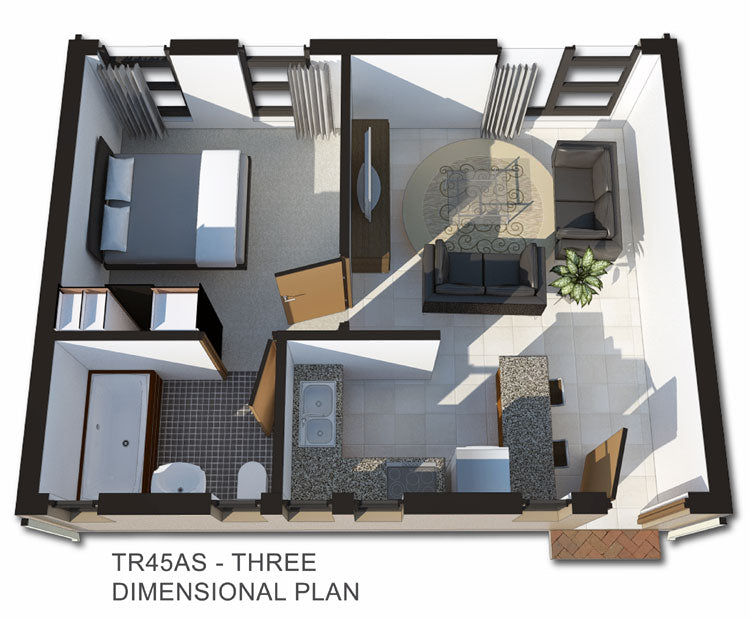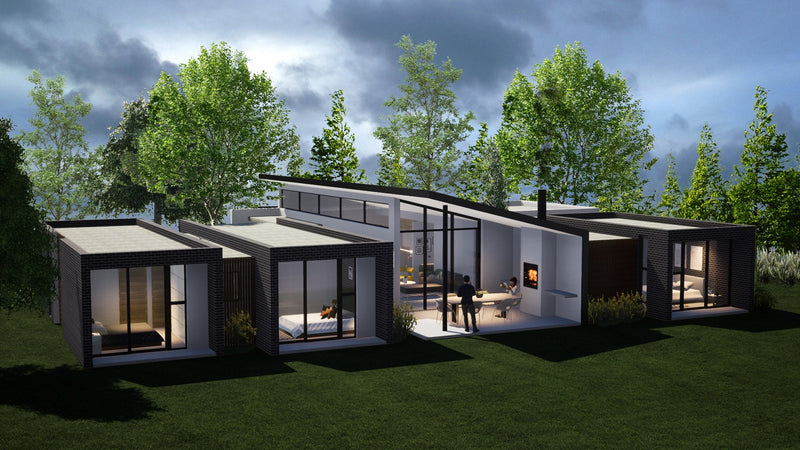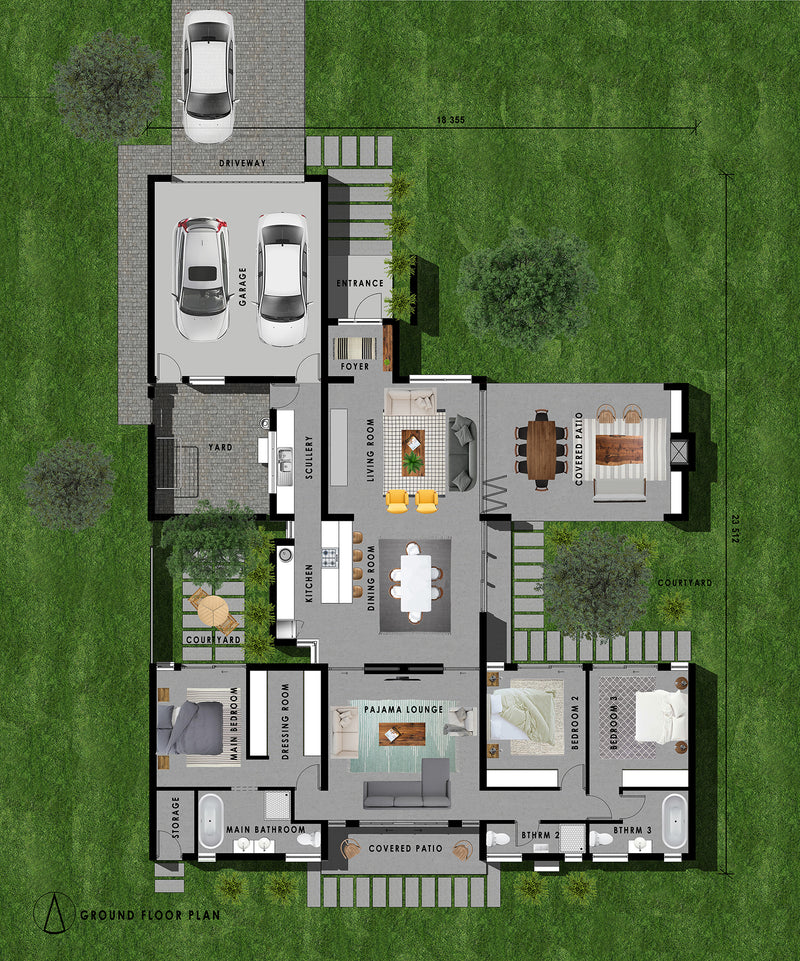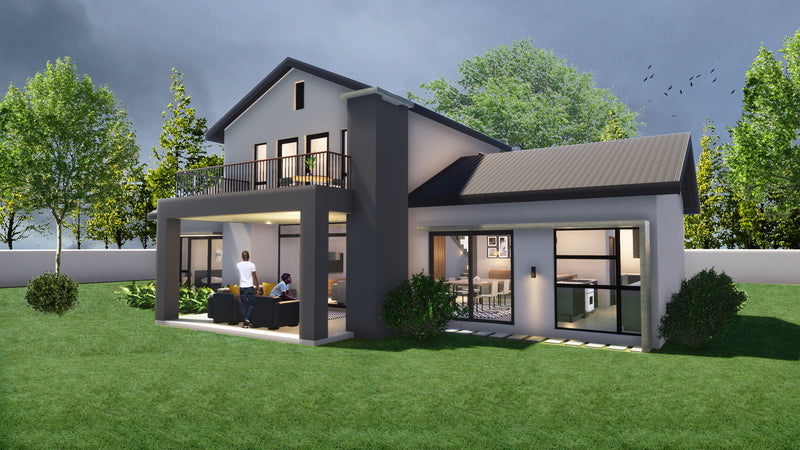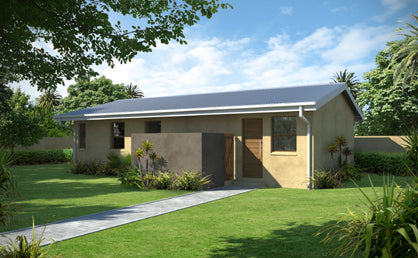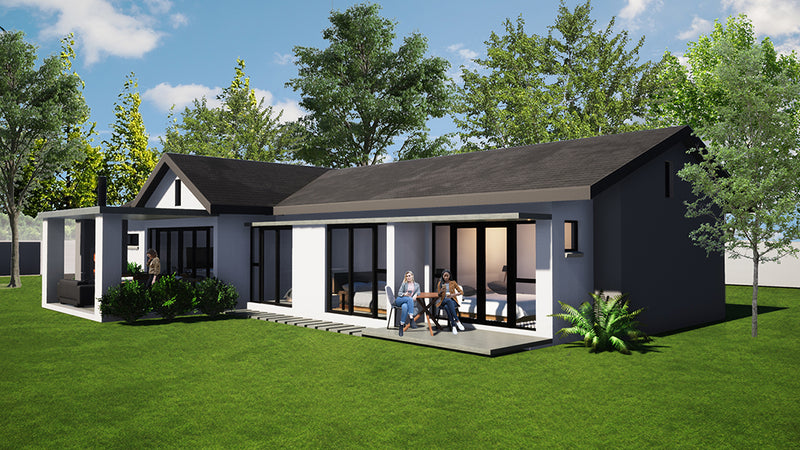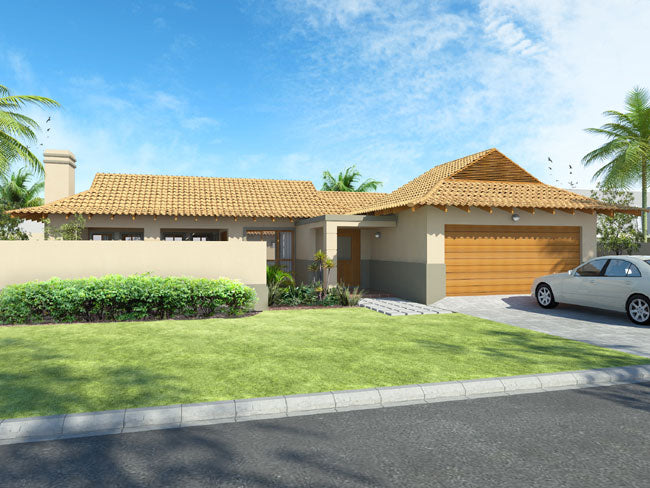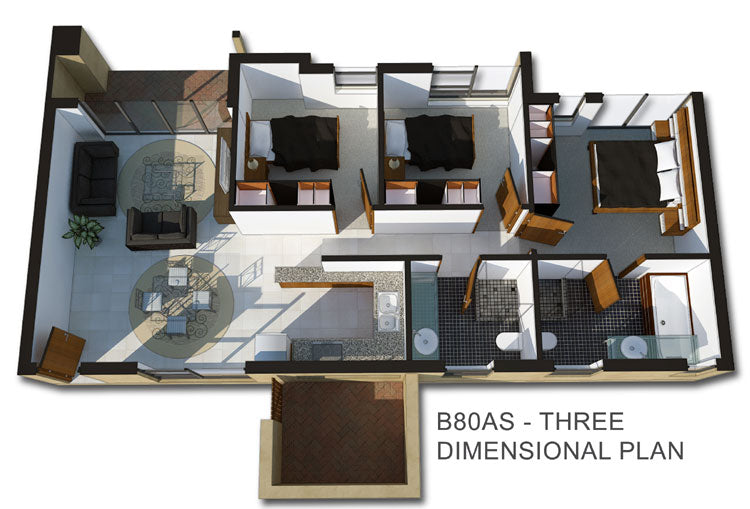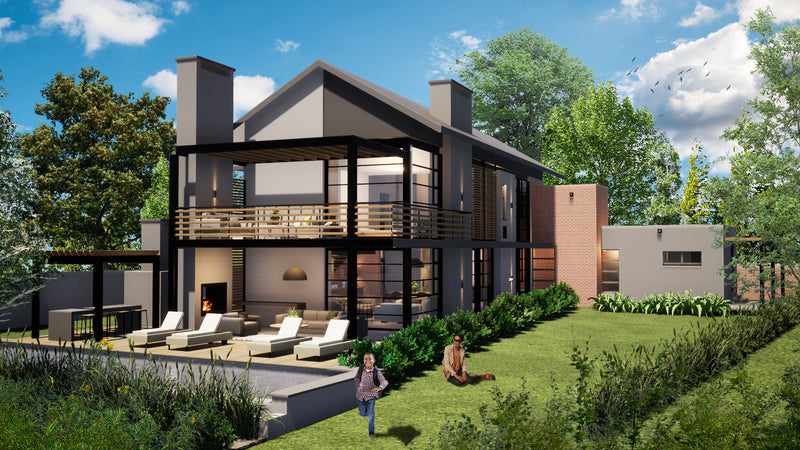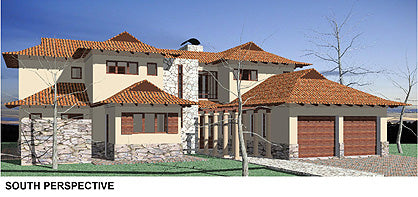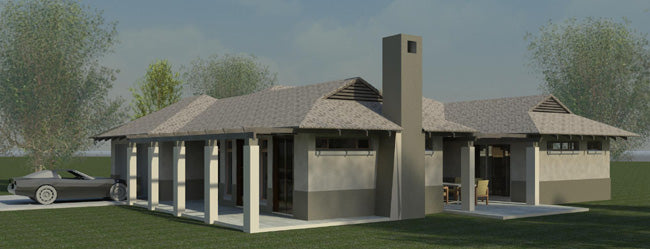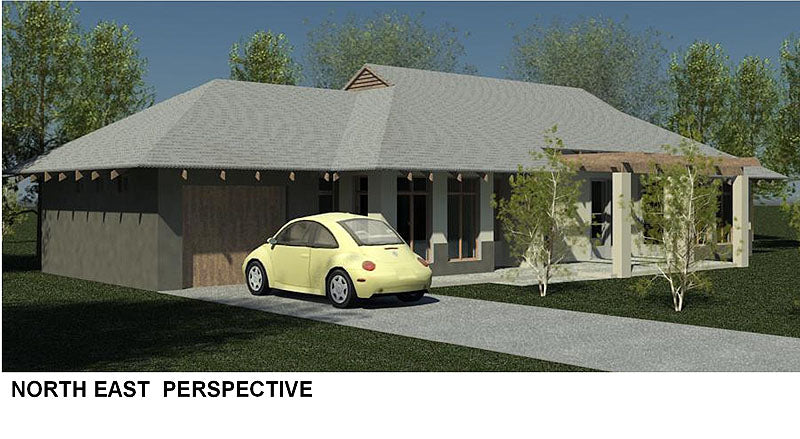Your Cart is Empty
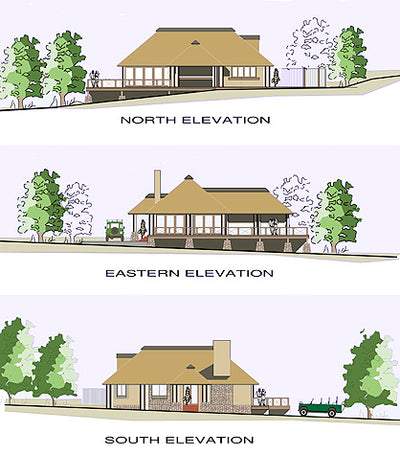
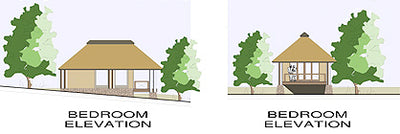
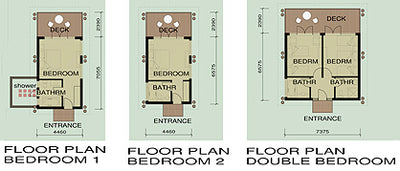
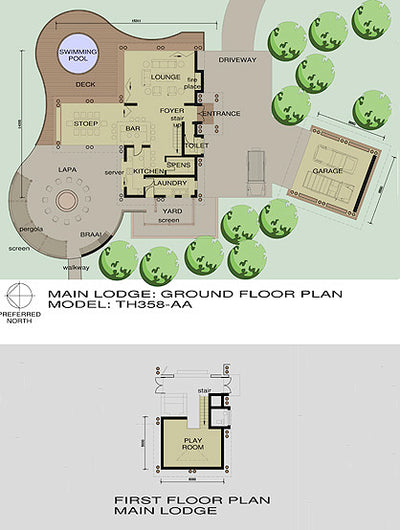
How much you'll save when you buy this plan:
| Estimated building cost (@R9500 per square metre) | R3 043 000 |
| Architect plan could cost (@4.5% of building cost) | R136 935 |
| Our Price (Uncertified PDF only) | R8 320 |
| You Save | R128 615 |
TH358AA-pdf-only
4 Bedroom Lodge House Plan - TH358AA
R 8,320.00 (VAT inclusive)
Features
Bedrooms 4 Bathrooms 4.0 Levels 2 Entrance Style
Style Bali Roof Finish Thatch Wall Finish Plaster and Paint, Stone Dimensions
Area 358 m2 Overall Dimensions Main Bedroom 4,0 x 3,9 m 2nd/3rd Bedroom 4,0 x 3,4 m Dining Room 6,0 x 4,0 m Living Room 6,7 x 5,0 m Kitchen Patio - This is a thatch roof lodge ideal for a private game farm or a commercial nature reserve. Any number of bedroom suites can be added although the main lodge has been designed to accommodate 10 guests. The positioning on the site depends on the topography and elements such as orientation, views, contours, vegetation etc. need to be taken into account. Ideally, the front door should be on the southern side so that the lounge, stoep, lapa and pool deck are north facing. The hipped thatch roof combines well with a combination of packed stone walls and plastered and painted walls. A double garage is situated in the driveway. The main lodge is entered at the foyer that leads to a guest toilet and the open plan lounge, kitchen, bar and stoep. The lounge, with a fireplace, has stackaway doors on two sides onto the deck with a circular shaped swimming pool. The stoep is designed to be a dining area and overlooks the pool deck and lapa. The built in bar is centrally located in the lodge, and has access directly to the kitchen. The kitchen has a breakfast nook, fridge, stove, prep bowl, a walk in pantry and a separate laundry. A serving counter at the kitchen with a stackaway window opens onto the lapa. The lapa has a central fireplace, built in braai, and a circular pergola along the north western side to provide shade. The first floor comprises of a playroom. The walkway to the bedroom units leads from the lapa. The bedroom units are to be placed at random around the main lodge according to the topography.
- Bedroom unit type one has built in cupboards and an en suite bathroom. The bathroom has a bath, WC, vanity top with a basin and a private outdoor shower in a court yard. The bedroom opens onto a private wooden deck.
- Bedroom unit type two has built in cupboards and an en suite bathroom. The bathroom has a bath, WC and a vanity top with a basin. The bedroom opens onto a private wooden deck.
- Bedroom unit type three has two bedrooms where both have built in cupboards and access to the deck. This unit has two bathrooms; one has a shower, WC and a hand washbasin. The second bathroom has a bath and a vanity top with a basin.
Collections: 4 Bedroom House Plans, 4 Bedroom Lodge House Plans, House Plans, Lodge Style House Plans
Category: 2 Storeys, 4 Bedrooms, Lodge Style, R 3-4 Mil
