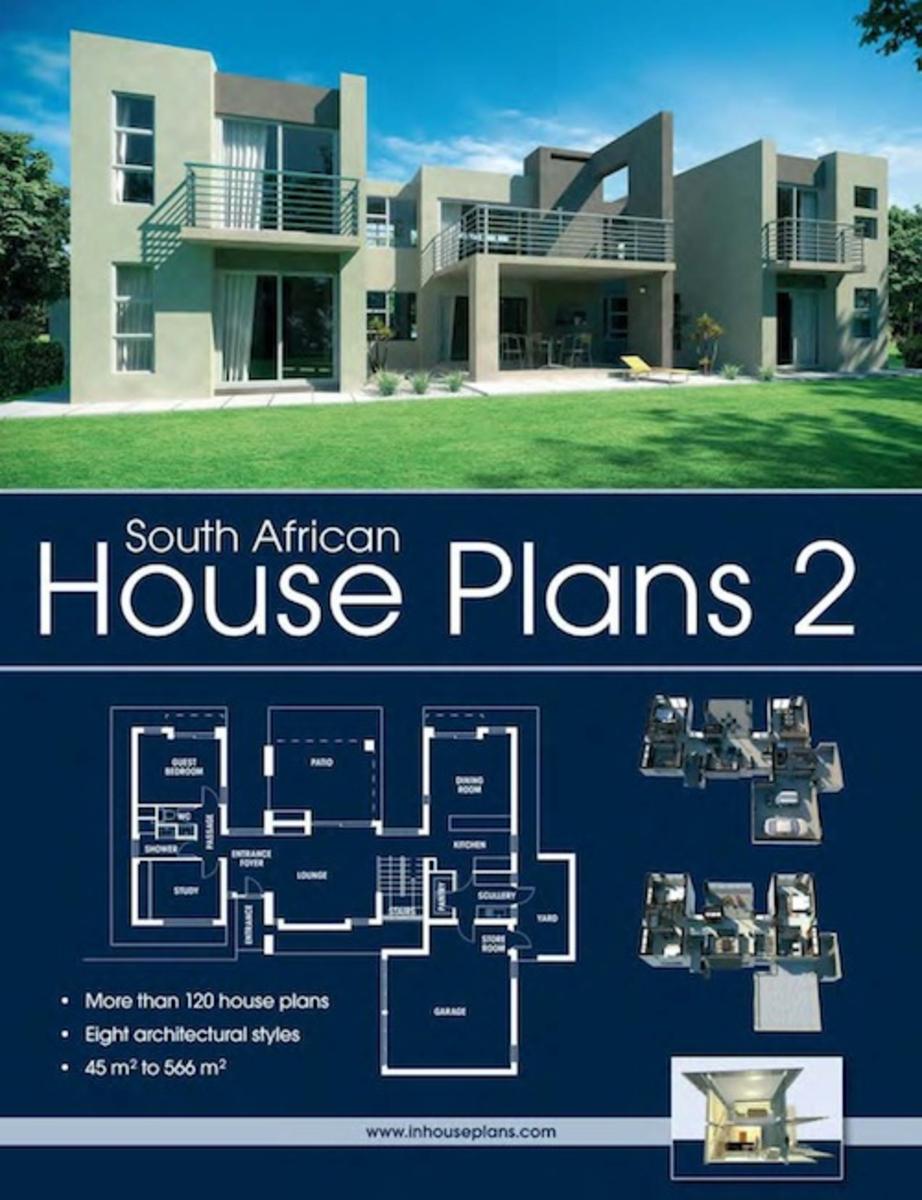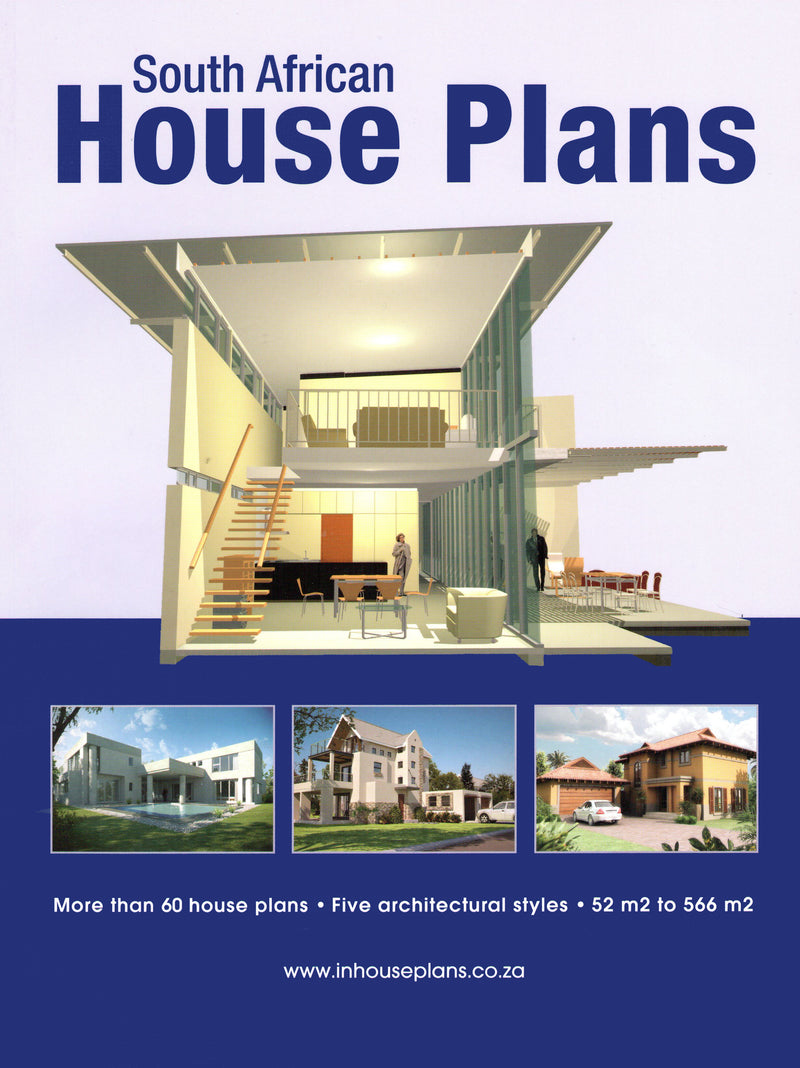Your Cart is Empty
SA House Plans 2
South African House Plans 2
R 285.00 (VAT inclusive)
Note: This is a paperback book.
About the Author
In 2002, the company Inhouseplans (Pty) Ltd launched the first e-commerce website in South Africa to sell house plans. The philosophy of the architects involved is that there are a large number of people who want to build a house, but who do not have the resources to employ an architect. The website, and now the book, brings home building within easy reach of the man on the street.
ISBN:1770077812
Published by STRUIK [2010]
Paperback
280mm × 215 mm
312 pages
Collections: South African House Plans Books


