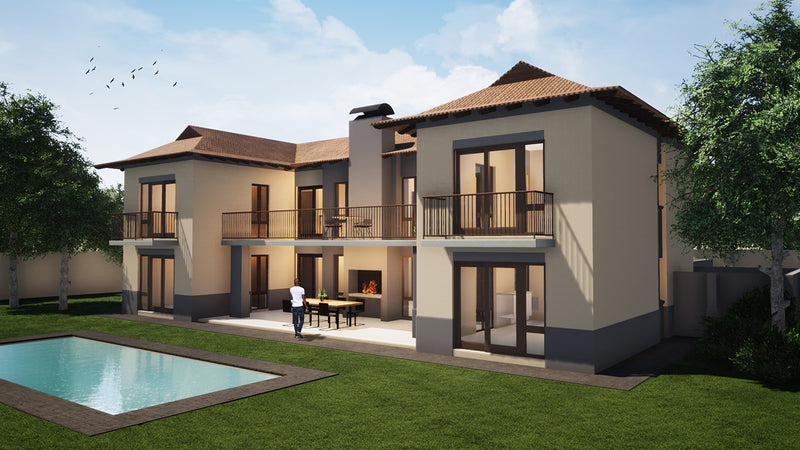Your Cart is Empty
B347AS
This is an impressive spacious four-bedroom double storey house in a Tuscan style. All living areas and bedrooms have been designed to face north and capture maximum light and sun in colder seasons. The residence is entered through the Porte Cochere. To the side of the main entrance court yard at the Porte Cochere is the double garage building, with a link to the house through the security of the kitchen yard. The garage building has a separate storeroom and maid’s room. The maid’s bathroom has a shower, WC and a hand washbasin. When entering the house at the Porte Cochere, the double volume foyer leads to the lounge, study and guest bedroom. The lounge leads to the staircase and lives onto the covered entertainment area, which has a built-in braai. The open plan kitchen and dining area live onto the covered patio. The kitchen has a breakfast nook, walk in pantry and a separate scullery with a backdoor leading to the kitchen yard. The north facing guest bedroom, on the eastern side of the house, has built in cupboards. The guest bathroom has a shower and a vanity top with a basin. A separate WC, also the guest toilet, has a WC and a vanity top with a basin. The study can be converted into a fifth bedroom. The first floor comprises of the following: - The first floor is entered from the stair next to the family room that lives onto a balcony. - The master bedroom, on the western side, has a walk in dressing room leading to the en suite bathroom. - The en suite bathroom houses a corner shower and bath, WC and a vanity top with a basin. - Bedrooms two and three both have built in cupboards. - The second bathroom has a shower, WC, bath and a vanity top with a basin.

